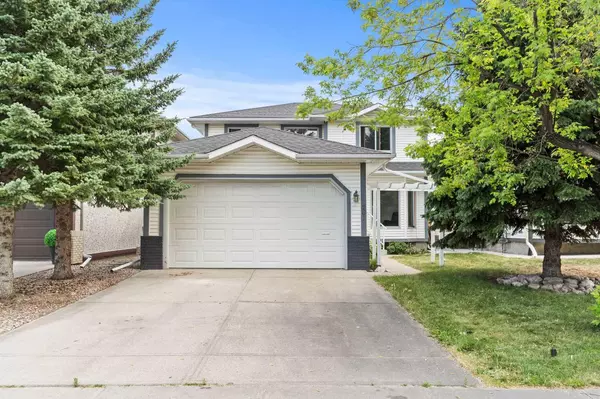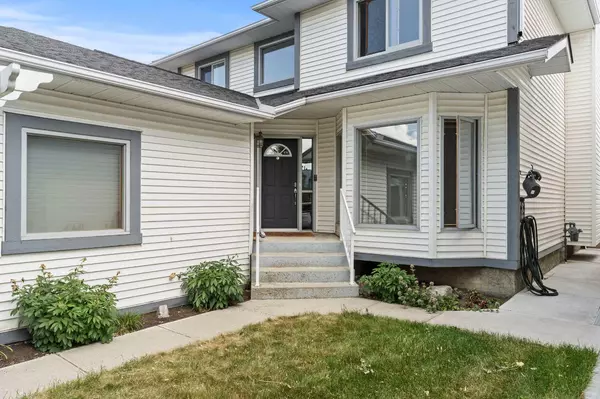For more information regarding the value of a property, please contact us for a free consultation.
261 Woodbine BLVD SW Calgary, AB T2W5Z9
Want to know what your home might be worth? Contact us for a FREE valuation!

Our team is ready to help you sell your home for the highest possible price ASAP
Key Details
Sold Price $690,000
Property Type Single Family Home
Sub Type Detached
Listing Status Sold
Purchase Type For Sale
Square Footage 1,839 sqft
Price per Sqft $375
Subdivision Woodbine
MLS® Listing ID A2154437
Sold Date 08/27/24
Style 2 Storey
Bedrooms 3
Full Baths 2
Half Baths 2
Originating Board Calgary
Year Built 1989
Annual Tax Amount $3,868
Tax Year 2024
Lot Size 4,402 Sqft
Acres 0.1
Property Description
Welcome to 261 Woodbine Blvd, a charming home that is ready to make new memories for your family! Nestled in the desirable Woodbine neighbourhood, this property is just minutes from Fish Creek Park-perfect for nature walks, biking, or dog strolls. The location offers exceptional convenience, with Costco and other amenities in Buffalo Run being a quick drive away and Shopper's Drug Mart and Safeway being a 1km walk! From your door, Stoney Trail access is a 3-4 minute drive and Macleod Trail less than 10 minutes. Families will appreciate the proximity to Woodbine School and St. Jude School, making school pick-up and drop-off a breeze. There's also plenty of greenspace nearby for playing soccer, tossing a frisbee, or spending time climbing at the playground. Step inside to experience the grandeur of the vaulted entryway and enjoy the abundance of natural light flooding the space. The home features fresh flooring throughout, including brand new carpet upstairs. Most of the interior has been freshly painted, ensuring a move-in ready experience with minimal effort. The kitchen has been beautifully updated with painted oak cabinets, neutral off-white countertops, and a trendy backsplash. Modern lighting adds a polished touch to this warm space that is ready for the creation of delicious home cooked meals.
The living room off the kitchen, features a cozy fireplace… ideal for movie nights or relaxing evenings. The front living room provides a flexible space that could serve as an additional TV room, a conversation area, or a main floor office! Convenience is key with the main-floor laundry, featuring built-in shelving and a hanging unit to keep everything organized and ensure that laundry doesn't pile up. Upstairs, you'll find a generously sized primary bedroom that will easily house a king-sized bed and additional furnishings. Not to mention the spacious ensuite, with an incredible east-facing window that fills the space with natural light. The backyard is a highlight of this home, with plenty of room for children to play, a deck for entertaining, and raised garden beds ready for your green thumb. There's also a back pad perfect for parking a camper or an extra vehicle. This home has been lovingly maintained and is ready for a new family to create lasting memories. Don't miss your chance to make this wonderful property your own! See property video and virtual tour for your enjoyment.
Location
Province AB
County Calgary
Area Cal Zone S
Zoning R-C1
Direction W
Rooms
Other Rooms 1
Basement Full, Partially Finished
Interior
Interior Features Ceiling Fan(s), Central Vacuum, Closet Organizers, Storage, Vaulted Ceiling(s), Walk-In Closet(s)
Heating Forced Air
Cooling None
Flooring Carpet, Laminate, Tile
Fireplaces Number 1
Fireplaces Type Wood Burning
Appliance Dishwasher, Dryer, Electric Stove, Microwave, Refrigerator, Washer
Laundry Main Level
Exterior
Parking Features Double Garage Attached, Parking Pad, RV Access/Parking
Garage Spaces 2.0
Garage Description Double Garage Attached, Parking Pad, RV Access/Parking
Fence Fenced
Community Features Park, Playground, Schools Nearby, Shopping Nearby, Sidewalks, Street Lights, Walking/Bike Paths
Roof Type Asphalt Shingle
Porch Deck
Lot Frontage 40.03
Total Parking Spaces 5
Building
Lot Description Back Lane, Back Yard, Fruit Trees/Shrub(s), Lawn, Garden
Foundation Poured Concrete
Architectural Style 2 Storey
Level or Stories Two
Structure Type Brick,Vinyl Siding
Others
Restrictions None Known
Ownership Private
Read Less



