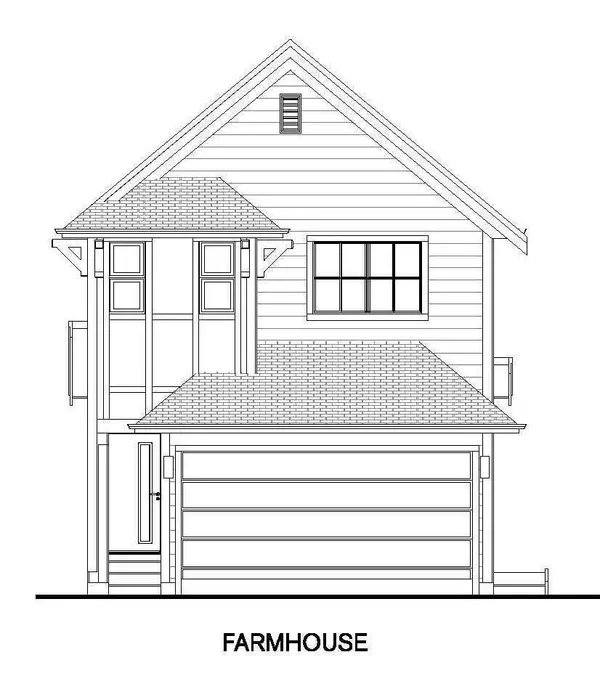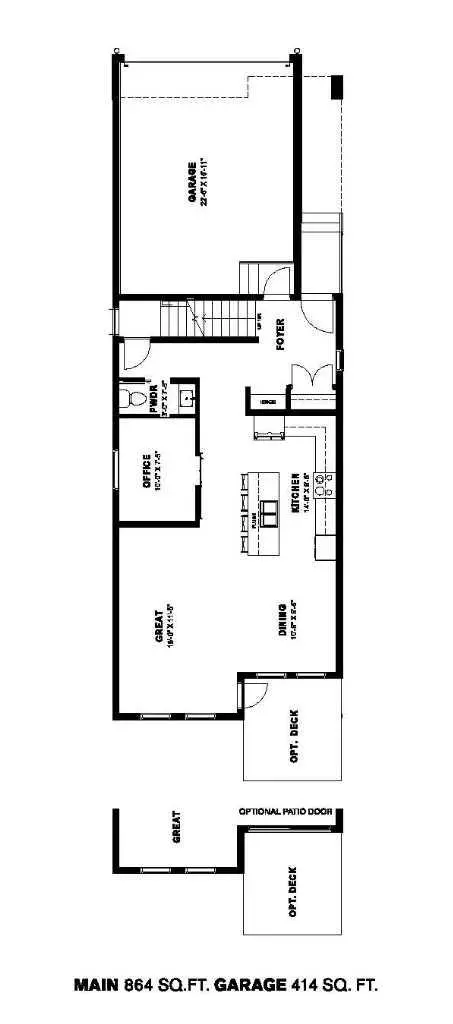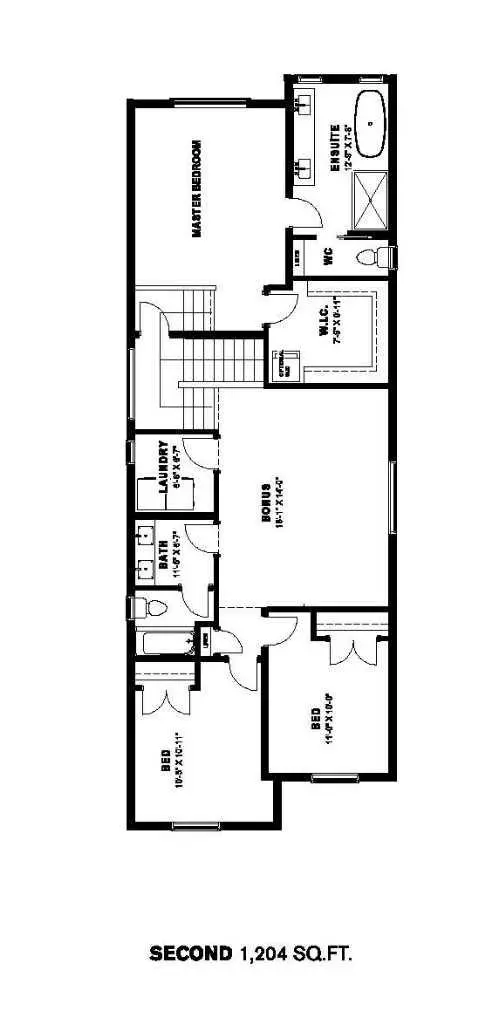For more information regarding the value of a property, please contact us for a free consultation.
39 Copperhead GDNS SE Calgary, AB T2Z 5H3
Want to know what your home might be worth? Contact us for a FREE valuation!

Our team is ready to help you sell your home for the highest possible price ASAP
Key Details
Sold Price $794,635
Property Type Single Family Home
Sub Type Detached
Listing Status Sold
Purchase Type For Sale
Square Footage 2,068 sqft
Price per Sqft $384
Subdivision Copperfield
MLS® Listing ID A2156003
Sold Date 08/27/24
Style 2 Storey
Bedrooms 3
Full Baths 2
Half Baths 1
Originating Board Calgary
Year Built 2024
Annual Tax Amount $775
Tax Year 2024
Lot Size 3,250 Sqft
Acres 0.07
Property Description
This home is currently under construction 3-bedroom, 2.5-bathroom home spanning over 2100 square feet. With unparalleled attention to detail and exquisite craftsmanship, this residence redefines elegance and offers a lifestyle of utmost comfort. The living space welcomes you with an abundance of natural light, creating an inviting ambiance for entertaining guests or simply indulging in relaxation. The heart of this home is the meticulously designed kitchen, with quartz countertops, cabinets-to-ceiling and stainless-steel appliances. The open-concept layout seamlessly connects the dining and living areas, making it ideal for both intimate gatherings and larger celebrations. The private primary suite features a tray ceiling with a 5-piece ensuite with freestanding soaking tub and separate walk-in shower. The two additional bedrooms are generously sized and feature ample closet space. The bathrooms throughout the home are thoughtfully designed, incorporating high-end fixtures with quartz counter tops. Nestled in a prestigious neighborhood, this home enjoys proximity to schools, shopping, and dining. With convenient access to major transportation routes, offering endless opportunities for entertainment and experiences. Don't miss the chance to make this newly constructed home your very own. Schedule your private showing today!
Location
Province AB
County Calgary
Area Cal Zone Se
Zoning R-1N
Direction NE
Rooms
Other Rooms 1
Basement Full, Unfinished
Interior
Interior Features Bathroom Rough-in, Double Vanity, High Ceilings, Kitchen Island, Open Floorplan, Separate Entrance, Vaulted Ceiling(s), Vinyl Windows, Walk-In Closet(s)
Heating Forced Air, Natural Gas
Cooling None
Flooring Carpet, Tile, Vinyl Plank
Appliance Dishwasher, Electric Range, Garage Control(s), Microwave, Range Hood, Refrigerator
Laundry Laundry Room, Upper Level
Exterior
Parking Features Double Garage Attached
Garage Spaces 2.0
Garage Description Double Garage Attached
Fence Partial
Community Features Park, Playground, Schools Nearby, Shopping Nearby, Sidewalks, Street Lights, Walking/Bike Paths
Roof Type Asphalt Shingle
Porch Other
Lot Frontage 30.0
Total Parking Spaces 4
Building
Lot Description Interior Lot, Rectangular Lot
Foundation Poured Concrete
Architectural Style 2 Storey
Level or Stories Two
Structure Type Vinyl Siding,Wood Frame
New Construction 1
Others
Restrictions Underground Utility Right of Way
Tax ID 91661567
Ownership Private
Read Less
GET MORE INFORMATION




