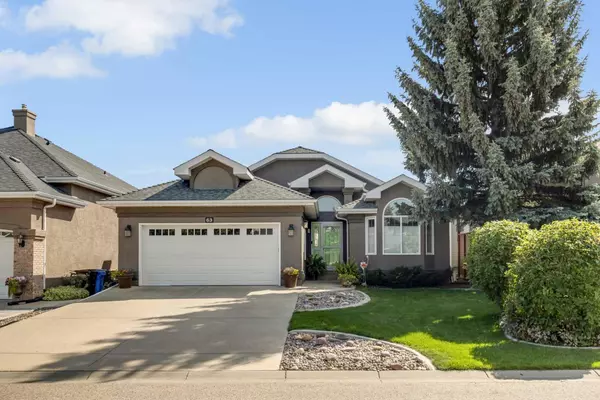For more information regarding the value of a property, please contact us for a free consultation.
63 Valley Ridge GN NW Calgary, AB T3B 5L7
Want to know what your home might be worth? Contact us for a FREE valuation!

Our team is ready to help you sell your home for the highest possible price ASAP
Key Details
Sold Price $959,900
Property Type Single Family Home
Sub Type Detached
Listing Status Sold
Purchase Type For Sale
Square Footage 1,707 sqft
Price per Sqft $562
Subdivision Valley Ridge
MLS® Listing ID A2159293
Sold Date 08/27/24
Style Bungalow
Bedrooms 3
Full Baths 3
Originating Board Calgary
Year Built 1994
Annual Tax Amount $5,876
Tax Year 2024
Lot Size 6,243 Sqft
Acres 0.14
Property Description
Welcome to this charming 4-bedroom air-conditioned bungalow situated southward on the Valley Ridge Golf Course. This meticulously cared for home boasts an array of features that starts with a grand entrance with high ceilings, exquisite tiled and hardwood flooring, and ample south-facing windows offer abundant natural light and stunning golf course views. Various ledges throughout the house provide perfect display spots for plants, vases, and your treasured items. The open-concept living room, dining area, breakfast nook, and kitchen provide ample space for gatherings, all while showcasing a three-way gas fireplace. The kitchen features plenty of counter space, cupboards, a corner pantry, stainless-steel appliances, and a new induction range with recessed lighting. Enjoy the convenience of remote-controlled Hunter Douglas blinds in the family room and access to the large deck with both covered and awning sections for relaxation and scenic views. The spacious primary bedroom offers golf course views and deck access, with a recently renovated 5-piece ensuite boasting heated floors, a steam shower, dual vanities, and a soaker tub. The main floor also includes an office, laundry room, and a 4-piece bathroom. The lower level features a family room with a gas fireplace, a generous rec room with a pool table and wet bar, ideal for entertaining, leading to the covered patio. Two additional bedrooms and a 4-piece bath complete the basement, while the heated double attached garage adds convenience. The furnace and AC are both less than 2 years old. The beautifully landscaped yard includes underground sprinklers, adding to the home's appeal. Valley Ridge's prime location offers quick access to the mountains, downtown, and the city's north and south quadrants via Stoney Trail, surrounded by 50% green space and a vibrant community association with scenic walking paths leading to Bowness Park.
Location
Province AB
County Calgary
Area Cal Zone W
Zoning R-C1
Direction N
Rooms
Other Rooms 1
Basement Finished, Full, Walk-Out To Grade
Interior
Interior Features Ceiling Fan(s), Double Vanity, High Ceilings, Kitchen Island, No Smoking Home, Open Floorplan, Pantry, Recessed Lighting, Skylight(s), Soaking Tub, Vaulted Ceiling(s), Walk-In Closet(s), Wet Bar
Heating Forced Air
Cooling Central Air
Flooring Carpet, Ceramic Tile, Hardwood
Fireplaces Number 2
Fireplaces Type Family Room, Gas, Living Room, Mantle, Raised Hearth, Three-Sided
Appliance Dishwasher, Garage Control(s), Induction Cooktop, Microwave, Range Hood, Refrigerator, Washer/Dryer, Window Coverings
Laundry Laundry Room, Main Level
Exterior
Parking Features Double Garage Attached, Garage Door Opener, Heated Garage
Garage Spaces 2.0
Garage Description Double Garage Attached, Garage Door Opener, Heated Garage
Fence Fenced
Community Features Clubhouse, Gated, Golf, Park, Playground, Schools Nearby, Shopping Nearby, Walking/Bike Paths
Roof Type Asphalt Shingle
Porch Deck, Patio
Lot Frontage 14.67
Exposure N
Total Parking Spaces 4
Building
Lot Description No Neighbours Behind, Landscaped, Underground Sprinklers, On Golf Course, Rectangular Lot, Treed
Foundation Poured Concrete
Architectural Style Bungalow
Level or Stories One
Structure Type Stucco
Others
Restrictions Utility Right Of Way
Tax ID 91492548
Ownership Private
Read Less
GET MORE INFORMATION




