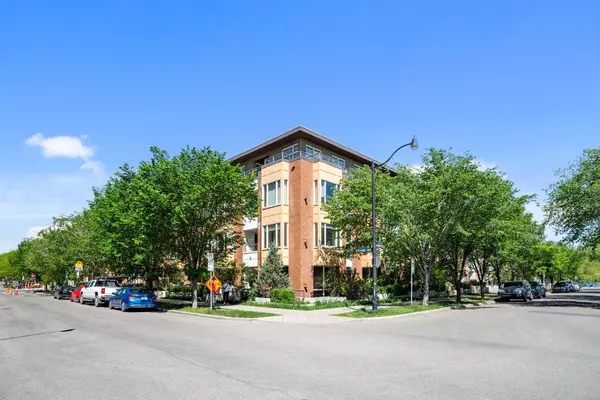For more information regarding the value of a property, please contact us for a free consultation.
1010 Centre AVE NE #309 Calgary, AB T2E 9C4
Want to know what your home might be worth? Contact us for a FREE valuation!

Our team is ready to help you sell your home for the highest possible price ASAP
Key Details
Sold Price $542,500
Property Type Condo
Sub Type Apartment
Listing Status Sold
Purchase Type For Sale
Square Footage 1,233 sqft
Price per Sqft $439
Subdivision Bridgeland/Riverside
MLS® Listing ID A2155179
Sold Date 08/28/24
Style Apartment
Bedrooms 2
Full Baths 2
Condo Fees $841/mo
Originating Board Calgary
Year Built 2007
Annual Tax Amount $2,960
Tax Year 2024
Property Description
**OPEN HOUSE SATURDAY & SUNDAY AUGUST 10 & 11 FROM 1-3PM** Discover an exceptional opportunity with this unique condo unit in Bella Lusso, situated in the desirable inner-city community of Bridgeland. This unbelievable corner unit boasts south, west, and north exposures, offering breathtaking views of the downtown skyline. With 1,233 square feet of thoughtfully designed open-concept living space, the unit features 2 bedrooms, a versatile den, and 2 full bathrooms. Another highlight of this unit, is the expansive rooftop patio which is nearly 400 sq ft, perfect for outdoor entertaining or serene relaxation, complete with a private garden, a stylish pergola, a gas BBQ hookup, and, of course, those breathtaking views. Inside, this home boasts a beautiful kitchen featuring granite countertops, stainless steel appliances, and a convenient eat up bar. The living and dining areas are bright and open, full of light and lots of space to entertain, including a door leading to the incredible outdoor space. The primary suite is a true retreat, with a luxurious 5-piece ensuite bathroom that includes a soaking tub, separate shower, and dual sinks, offering a spa-like experience in the comfort of your own home. Additional highlights include ample closet and storage space, an in-suite laundry room, and a cozy gas fireplace in the living room, which also features large windows on 2 walls to let in plenty of natural light. This property includes a secured underground parking stall, conveniently located near the elevator, and a secure underground storage locker. Located in popular and ultra-walkable Bridgeland, this condo offers unparalleled access to a host of amenities. Enjoy the proximity to schools, an array of shopping options, and a variety of restaurants. Public transit, parks, and pathways are all within easy reach, making it effortless to explore the neighborhood and beyond. The downtown core and Bow River are just a short walk away, placing the best of the city right at your doorstep. Call now for a private showing and welcome home!
Location
Province AB
County Calgary
Area Cal Zone Cc
Zoning DC (pre 1P2007)
Direction S
Rooms
Other Rooms 1
Interior
Interior Features Breakfast Bar, Double Vanity, Granite Counters, See Remarks, Soaking Tub, Storage
Heating In Floor
Cooling None
Flooring Carpet, Hardwood, Tile
Fireplaces Number 1
Fireplaces Type Gas, Living Room
Appliance Dishwasher, Dryer, Electric Stove, Garburator, Microwave Hood Fan, Refrigerator, Washer, Window Coverings
Laundry In Unit
Exterior
Parking Features Assigned, Parkade, Secured, Stall, Underground
Garage Description Assigned, Parkade, Secured, Stall, Underground
Community Features Park, Playground, Schools Nearby, Shopping Nearby
Amenities Available Car Wash, Elevator(s), Secured Parking
Porch Patio
Exposure N,NW,S,SW,W
Total Parking Spaces 1
Building
Story 4
Architectural Style Apartment
Level or Stories Single Level Unit
Structure Type Brick,Wood Frame
Others
HOA Fee Include Amenities of HOA/Condo,Common Area Maintenance,Gas,Heat,Maintenance Grounds,Parking,Professional Management,Reserve Fund Contributions,Sewer,Snow Removal,Trash,Water
Restrictions Pet Restrictions or Board approval Required
Ownership Private
Pets Allowed Restrictions, Yes
Read Less



