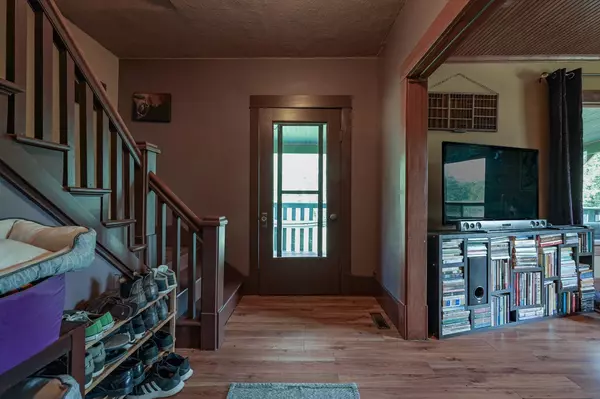For more information regarding the value of a property, please contact us for a free consultation.
40513 Range Road 231 Rural Lacombe County, AB T0C 2N0
Want to know what your home might be worth? Contact us for a FREE valuation!

Our team is ready to help you sell your home for the highest possible price ASAP
Key Details
Sold Price $465,000
Property Type Single Family Home
Sub Type Detached
Listing Status Sold
Purchase Type For Sale
Square Footage 2,085 sqft
Price per Sqft $223
MLS® Listing ID A2147385
Sold Date 08/28/24
Style 2 Storey,Acreage with Residence
Bedrooms 5
Full Baths 2
Originating Board Central Alberta
Year Built 1920
Annual Tax Amount $1,285
Tax Year 2024
Lot Size 5.450 Acres
Acres 5.45
Property Description
Discover a slice of countryside bliss on 5.45 scenic acres, just outside Mirror, Alberta, where a charming historic 2-storey home awaits. Originally moved onto the property in 1977 onto a new foundation, this home blends its rich history with modern comforts. With 5 bedrooms plus 2 cozy dens/offices, there's plenty of space for living and working peacefully. The primary bedroom features a newly renovated walk-in closet and an ensuite bathroom, adding modern comfort to its old-world charm. The property is conveniently located off paved roads and is fully fenced, offering both accessibility and security. It boasts a spacious 40'x90' barn and a handy 30'x60' shop, perfect for hobbies or storing equipment. Inside the main property, there's a convenient heated tack room right in the main floor utility area, ideal for anyone with horses. And don't miss the delightful heated duck shed—it's a cozy spot for ducks or extra storage. Surrounded by serene gardens and expansive views, this property offers a rare blend of tranquility and practicality. With its historic charm seamlessly integrated with modern comforts, it's a unique retreat waiting to be cherished. Embrace the allure of countryside living and make this distinctive property your haven away from the hustle and bustle.
Location
Province AB
County Lacombe County
Zoning Ag
Direction N
Rooms
Other Rooms 1
Basement Full, Partially Finished
Interior
Interior Features See Remarks
Heating Forced Air, Natural Gas
Cooling None
Flooring Hardwood, Laminate
Appliance Gas Oven, Gas Stove, Range Hood, Refrigerator, Washer/Dryer
Laundry Main Level
Exterior
Parking Features Gravel Driveway, None
Garage Description Gravel Driveway, None
Fence Fenced, Partial
Community Features None
Roof Type Asphalt Shingle
Porch Front Porch
Building
Lot Description Farm
Building Description Wood Siding, Shop is 30x60 with a frame concrete foundation and metal roof. Barn is 40x90 with a frame concrete foundation with a metal roof and is heated.
Foundation Poured Concrete
Sewer Septic Field, Septic Tank
Water Well
Architectural Style 2 Storey, Acreage with Residence
Level or Stories Two
Structure Type Wood Siding
Others
Restrictions Utility Right Of Way
Tax ID 92256968
Ownership Private
Read Less



