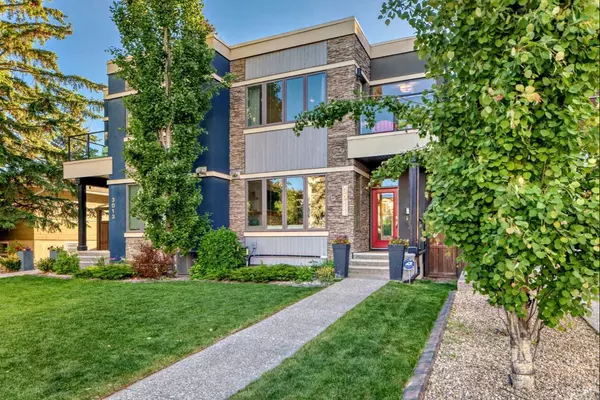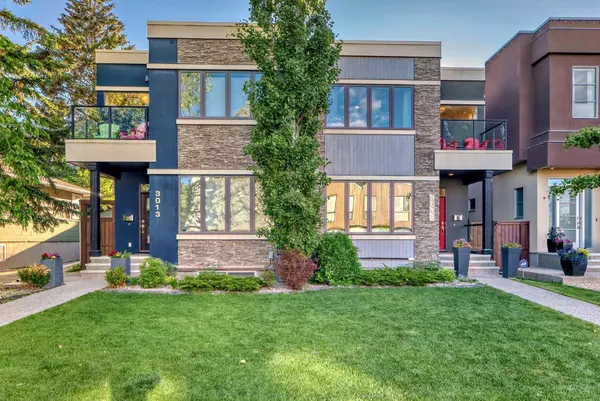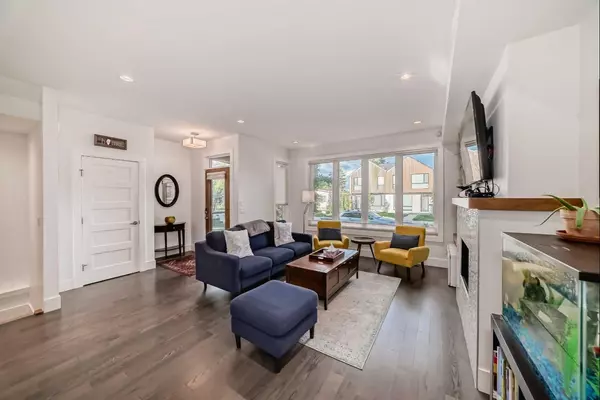For more information regarding the value of a property, please contact us for a free consultation.
3011 26A ST SW Calgary, AB T3E 2E2
Want to know what your home might be worth? Contact us for a FREE valuation!

Our team is ready to help you sell your home for the highest possible price ASAP
Key Details
Sold Price $885,000
Property Type Single Family Home
Sub Type Semi Detached (Half Duplex)
Listing Status Sold
Purchase Type For Sale
Square Footage 1,873 sqft
Price per Sqft $472
Subdivision Killarney/Glengarry
MLS® Listing ID A2154420
Sold Date 08/28/24
Style 2 Storey,Side by Side
Bedrooms 4
Full Baths 3
Half Baths 1
Originating Board Calgary
Year Built 2012
Annual Tax Amount $5,078
Tax Year 2024
Lot Size 3,132 Sqft
Acres 0.07
Property Description
Nestled in a serene corner of Killarney, this stylish infill offers over 2600 sq ft of beautifully designed bright and open living space! Freshly painted and brimming with upgrades, this home boasts a spacious and open modern layout with 4 bedrooms, 3.5 baths, and 9' ceilings on all levels. The sleek open kitchen is the centerpiece, featuring a stunning 14' quartz island perfect for entertaining. The upstairs, also brightened by skylights and window upgrades, features a primary bedroom suite with huge walk-in closet, en-suite, and a private East morning balcony, with two additional large bedrooms and convenient upper laundry room. The builder-finished basement adds even more functional space, with a bedroom, media room, and wet bar. Outside, the fully landscaped West backyard offers a delightful retreat with lit composite decking and an oversized double garage. The lot (and street) have a beautiful mature canopy. Designed for ease and sustainability, this custom build includes many "healthy home" upgrades such as high-end air and water purification systems, central air conditioning, heated floors, and Hunter Douglas blinds. Located on a quiet leafy street in North Killarney, around the corner from the community center gardens and tennis courts and the hidden pedestrian bridge over to Richmond Green Park. An easy walk to multiple schools, Killarney pool, parks, shopping, and many many restaurants. it's just a short distance from both uptown 17th and Marda Loop, all a scenic 12 minute drive downtown. The perfect balance of tranquility and convenience in a beautiful well rounded family home!
Location
Province AB
County Calgary
Area Cal Zone Cc
Zoning DC
Direction E
Rooms
Other Rooms 1
Basement Finished, Full
Interior
Interior Features Built-in Features, Closet Organizers, No Animal Home, No Smoking Home, Open Floorplan, Quartz Counters, Recessed Lighting, Skylight(s), Walk-In Closet(s)
Heating Forced Air, Natural Gas
Cooling Central Air
Flooring Carpet, Ceramic Tile, Hardwood
Fireplaces Number 1
Fireplaces Type Gas
Appliance Dishwasher, Dryer, Electric Stove, Garage Control(s), Garburator, Microwave Hood Fan, Refrigerator, Washer, Water Softener, Window Coverings
Laundry Laundry Room, Upper Level
Exterior
Parking Features Double Garage Detached, Garage Door Opener, Insulated
Garage Spaces 2.0
Garage Description Double Garage Detached, Garage Door Opener, Insulated
Fence Fenced
Community Features Golf, Playground, Pool, Schools Nearby, Shopping Nearby, Sidewalks, Street Lights, Tennis Court(s)
Roof Type Rolled/Hot Mop
Porch Balcony(s), Deck, Glass Enclosed, See Remarks
Lot Frontage 24.94
Exposure E
Total Parking Spaces 2
Building
Lot Description Back Lane, City Lot, Low Maintenance Landscape, Landscaped
Foundation Poured Concrete
Architectural Style 2 Storey, Side by Side
Level or Stories Two
Structure Type Mixed
Others
Restrictions Call Lister
Ownership Other
Read Less



