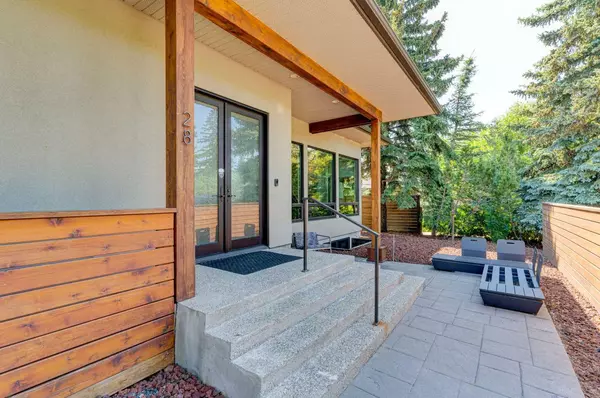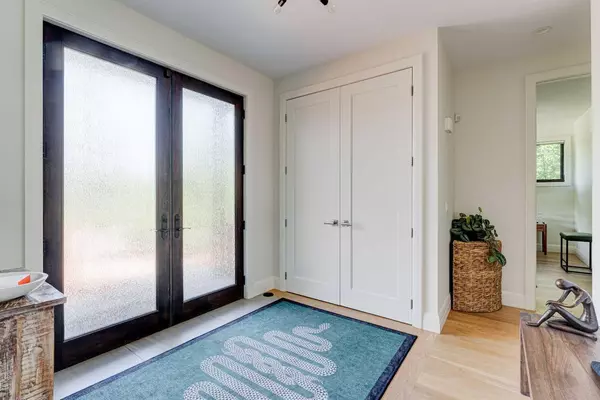For more information regarding the value of a property, please contact us for a free consultation.
28 Meadowlark CRES SW Calgary, AB T2V 1Z2
Want to know what your home might be worth? Contact us for a FREE valuation!

Our team is ready to help you sell your home for the highest possible price ASAP
Key Details
Sold Price $1,450,000
Property Type Single Family Home
Sub Type Detached
Listing Status Sold
Purchase Type For Sale
Square Footage 1,966 sqft
Price per Sqft $737
Subdivision Meadowlark Park
MLS® Listing ID A2148405
Sold Date 08/28/24
Style Bungalow
Bedrooms 4
Full Baths 3
Originating Board Calgary
Year Built 1956
Annual Tax Amount $8,496
Tax Year 2024
Lot Size 6,490 Sqft
Acres 0.15
Property Description
Step into this exceptional California-style coastal walkout bungalow, offering over 3,550 square feet of meticulously developed space. Situated on a tranquil street with stunning views of Meadowlark Park, this beautifully renovated home exudes a unique coastal vibe with an abundance of natural light and stylish interior finishes. Begin your journey through a welcoming front terrace that opens into a spacious entryway and an inviting open-concept layout. Relax by the cozy fireplace, entertain guests in the formal dining room, or indulge your culinary passions in the chef's kitchen, which features a generously sized island, ample storage, and top-of-the-line appliances. The main floor includes a luxurious primary bedroom with wall-to-wall custom closets and a spacious 5-piece ensuite, complete with heated floors, a soaker tub, and a steam shower. An additional bedroom, a versatile flex room, a 3-piece bath with a shower, and a secondary laundry hookup round out this level. The lower level offers a seamless walkout to a beautifully landscaped, tiered yard, featuring stone accents, an outdoor fireplace, and multiple entertaining areas. Inside, you'll find a comfortable family room, another flex room, two additional bedrooms, a gym, and a 4-piece bath. Recent upgrades enhance the home's appeal, including newly finished natural white oak hardwood floors, new lighting, custom closets, fresh paint, and a revitalized backyard. Additional features include an on-demand boiler, water softener, new electrical, high-efficiency heating, and central air conditioning. Ideally located close to schools, shopping, public transit, and just a short drive to downtown, this one-of-a-kind home is ready to check all your boxes and more.
Location
Province AB
County Calgary
Area Cal Zone Cc
Zoning R-C1
Direction W
Rooms
Other Rooms 1
Basement Separate/Exterior Entry, Finished, Full, Walk-Out To Grade
Interior
Interior Features Breakfast Bar, Built-in Features, Closet Organizers, Double Vanity, Kitchen Island, No Smoking Home, Open Floorplan, Pantry, Quartz Counters, See Remarks, Soaking Tub, Storage, Tankless Hot Water, Walk-In Closet(s)
Heating In Floor, Forced Air, Natural Gas
Cooling Central Air
Flooring Hardwood, See Remarks, Tile
Fireplaces Number 2
Fireplaces Type Gas Log, Living Room, Outside, See Remarks, Wood Burning
Appliance Bar Fridge, Built-In Oven, Central Air Conditioner, Dishwasher, Dryer, Electric Cooktop, European Washer/Dryer Combination, Garage Control(s), Microwave, Refrigerator
Laundry Laundry Room, Lower Level, Main Level, See Remarks
Exterior
Parking Features Double Garage Detached
Garage Spaces 2.0
Garage Description Double Garage Detached
Fence Fenced
Community Features Park, Playground, Schools Nearby, Shopping Nearby, Sidewalks, Street Lights
Roof Type Asphalt Shingle
Porch Deck, Patio, Rear Porch, See Remarks, Terrace
Lot Frontage 65.0
Total Parking Spaces 2
Building
Lot Description Back Lane, Back Yard, City Lot, Cul-De-Sac, Few Trees, Front Yard, Low Maintenance Landscape, Landscaped, Street Lighting, See Remarks, Views
Foundation Poured Concrete
Architectural Style Bungalow
Level or Stories One
Structure Type Stucco,Wood Frame
Others
Restrictions None Known
Tax ID 91351285
Ownership Private
Read Less



