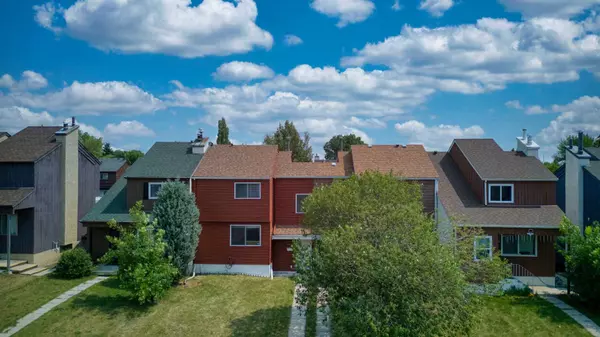For more information regarding the value of a property, please contact us for a free consultation.
3328 56 ST NE Calgary, AB T1Y 3W1
Want to know what your home might be worth? Contact us for a FREE valuation!

Our team is ready to help you sell your home for the highest possible price ASAP
Key Details
Sold Price $419,000
Property Type Townhouse
Sub Type Row/Townhouse
Listing Status Sold
Purchase Type For Sale
Square Footage 1,137 sqft
Price per Sqft $368
Subdivision Temple
MLS® Listing ID A2153863
Sold Date 08/28/24
Style 2 Storey
Bedrooms 3
Full Baths 1
Half Baths 1
Originating Board Calgary
Year Built 1978
Annual Tax Amount $1,608
Tax Year 2024
Lot Size 2,497 Sqft
Acres 0.06
Property Description
NO CONDO FEES!! TONS OF UPGRADES!! NEW APPLIANCES!! NEW CARPETS !! Back on Market due to Financing!
Welcome to this well cared for family home in the heart of Calgary's Temple neighborhood.
From the time you step into this newly painted home, you will notice how well the home is maintained. The bright and airy living room with newer hardwood floors and equipped with recessed color changing dimmer lights (with Remote/App control & night light mode - control your lights without getting off the couch), is the ideal space for you to spend your relaxed evenings, watching movies with your loved ones or for some quiet readings. Moving into the kitchen and dining area, you will notice the brand-new high-end Samsung appliances ("Samsung Smart things" appliances with App control and manufacturer warranty) and newly refinished kitchen counters ready for gourmet home cooked meals. The newer triple pane kitchen windows and triple pane patio door in this space provides better insulation and noise reduction. A very conveniently located powder room completes this main level.
Upper level has a thoughtful layout with a generous sized master bedroom on one side and two additional bedrooms on the other side providing lots of living space for your children or guests. The new carpets in this level adds onto the clean and fresh appearance. A 4-piece bathroom completes the upper level.
The newly painted unfinished basement is brimming with potential and could be used as a home gym, hobby room, additional living space – the possibilities are endless. The back door on the main level could possibly be configured as a separate access for the basement. Stepping outside, you can see the fenced low maintenance backyard with a parking spot. There is also ample space to convert this area into a detached garage if needed. Did we mention that the outdoor lights in front and back are motion sensing, so you don't need to come home in the dark!
Close to all amenities such as No Frills, Shopping centres, Public and Catholic schools, Village Square Leisure Centre, community Centre and parks – this house is centrally located with convenient transit access too.
Some of the upgrades include – Samsung Over the Range Microwave (July 2024), Samsung Convection Electric Air Fry Range (July 2024), Samsung French Door Refrigerator with ice maker (July 2024), New Carpet (July 2024), Some new blinds (2024), New screwless wall plates and switches/plugs in main floor, newer Kohler comfort height toilets and so on. This is the perfect HIGH QUALITY starter home and a great option for first time home buyers or investors. Don't wait, book your showing today!
Location
Province AB
County Calgary
Area Cal Zone Ne
Zoning M-CG d44
Direction W
Rooms
Basement Full, Unfinished
Interior
Interior Features No Animal Home, No Smoking Home
Heating Forced Air, Natural Gas
Cooling None
Flooring Carpet, Hardwood, Tile
Appliance Dryer, Microwave, Range, Refrigerator, Washer
Laundry In Basement
Exterior
Parking Features Carport, Gravel Driveway, Off Street, Rear Drive
Carport Spaces 1
Garage Description Carport, Gravel Driveway, Off Street, Rear Drive
Fence Fenced
Community Features Playground, Schools Nearby, Shopping Nearby, Sidewalks
Roof Type Asphalt Shingle
Porch Rear Porch
Lot Frontage 25.0
Total Parking Spaces 1
Building
Lot Description Back Lane, Back Yard, Street Lighting, Rectangular Lot
Foundation Poured Concrete
Architectural Style 2 Storey
Level or Stories Two
Structure Type Wood Frame,Wood Siding
Others
Restrictions None Known
Ownership Private
Read Less
GET MORE INFORMATION




