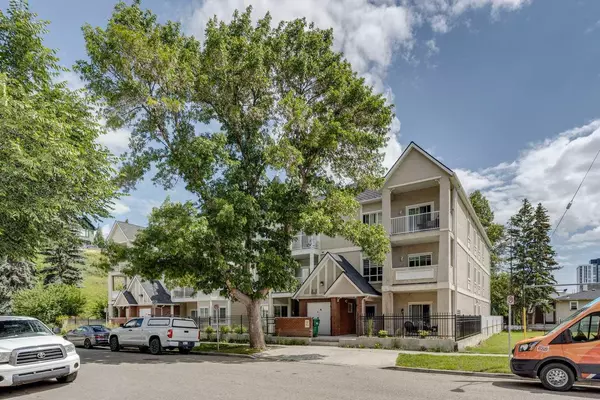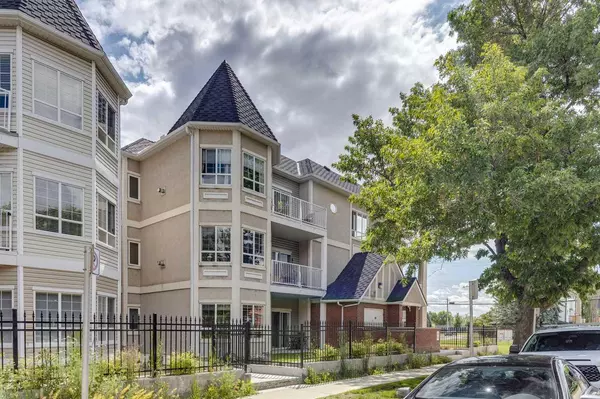For more information regarding the value of a property, please contact us for a free consultation.
42 6A ST NE #302 Calgary, AB T3E 4A3
Want to know what your home might be worth? Contact us for a FREE valuation!

Our team is ready to help you sell your home for the highest possible price ASAP
Key Details
Sold Price $375,000
Property Type Condo
Sub Type Apartment
Listing Status Sold
Purchase Type For Sale
Square Footage 882 sqft
Price per Sqft $425
Subdivision Bridgeland/Riverside
MLS® Listing ID A2143412
Sold Date 08/28/24
Style Apartment
Bedrooms 2
Full Baths 2
Condo Fees $630/mo
Originating Board Calgary
Year Built 1999
Annual Tax Amount $2,127
Tax Year 2024
Property Description
**PRICE REDUCTION** Enjoy urban living in this beautifully renovated 2 BED, 2 BATH condo in Bridgeland, complete with UNDERGROUND PARKING and park views. Just a 5-minute stroll to the C-TRAIN and mere blocks from Village Ice Cream, this luminous unit is surrounded by local shops, pubs, and dining spots. The updated kitchen features sleek white cabinetry, granite countertops, and STAINLESS STEEL APPLIANCES, including a NEW ELECTRIC STOVE and FRIDGE. Throughout the condo, you'll find luxury vinyl plank flooring and fresh baseboards. Both bathrooms have been stylishly refreshed, and the spacious bedrooms offer large windows for abundant natural light. The living room, with its expansive floor-to-ceiling windows, opens to a delightful covered patio with great views. Additional perks include full-size laundry machines, secure underground bike storage, and a storage locker, with an option to rent an extra parking space. This well-kept building of only 11 units has reasonable condo fees that include heat and water. Don't miss this incredible opportunity to enjoy a perfect blend of location, lifestyle, and value. Welcome to your new home!
Location
Province AB
County Calgary
Area Cal Zone Cc
Zoning M-C1
Direction E
Rooms
Other Rooms 1
Interior
Interior Features Granite Counters
Heating In Floor
Cooling None
Flooring Tile, Vinyl Plank
Appliance Dishwasher, Electric Stove, Microwave Hood Fan, Refrigerator, Washer/Dryer Stacked, Window Coverings
Laundry In Unit, Laundry Room
Exterior
Parking Features Parkade, Stall, Underground
Garage Description Parkade, Stall, Underground
Community Features Park, Playground, Schools Nearby, Shopping Nearby, Sidewalks, Street Lights
Amenities Available Parking, Storage, Trash
Porch Balcony(s)
Exposure E
Total Parking Spaces 1
Building
Story 3
Architectural Style Apartment
Level or Stories Single Level Unit
Structure Type Stone,Stucco,Vinyl Siding,Wood Siding
Others
HOA Fee Include Common Area Maintenance,Heat,Insurance,Parking,Professional Management,Reserve Fund Contributions,Sewer,Snow Removal,Trash
Restrictions Pet Restrictions or Board approval Required
Ownership Private
Pets Allowed Restrictions, Yes
Read Less



