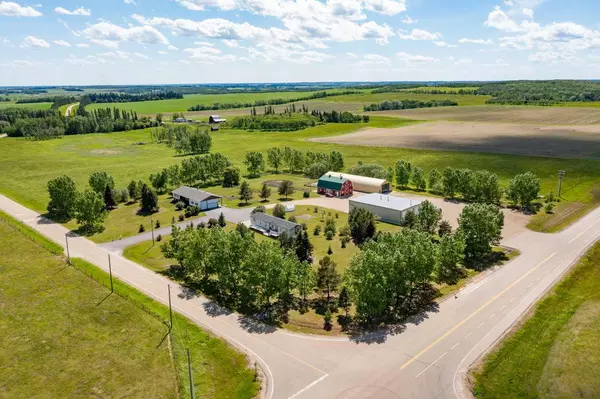For more information regarding the value of a property, please contact us for a free consultation.
41532 C & E Trail Rural Lacombe County, AB T4L 2N5
Want to know what your home might be worth? Contact us for a FREE valuation!

Our team is ready to help you sell your home for the highest possible price ASAP
Key Details
Sold Price $2,465,000
Property Type Other Types
Sub Type Agriculture
Listing Status Sold
Purchase Type For Sale
Square Footage 1,746 sqft
Price per Sqft $1,411
MLS® Listing ID A2140480
Sold Date 08/29/24
Style Bungalow
Bedrooms 5
Full Baths 2
Half Baths 1
Originating Board Central Alberta
Year Built 1980
Annual Tax Amount $7,594
Tax Year 2024
Lot Size 107.960 Acres
Acres 107.96
Property Description
A person couldn't ask for a better location! This property is conveniently stationed just 13 minutes from both Ponoka and Lacombe. It is under one mile away from Highway 2 and located directly adjacent to the Highway 604 and RR 263 Junction. No gravel travel is just one of the many benefits this property offers. This is a heavy base yard site that has hosted a trucking company for many years and shows pride of ownership throughout the entire property. It would be exceptional for a commercial or industrial business to plant its roots, or for a farmer to take advantage of the 93.87 acres of fertile cropland and the beautiful yard site as well.
The main residence is a charming 5-bedroom, 3-bathroom home that offers ample space for a family. Well-maintained and featuring a warm, inviting interior, it's ready for immediate occupancy. With its classic design, it also presents an excellent opportunity for modern renovation, transforming it into a stunning contemporary home. The second residence is a 2016 mobile home with 3 bedrooms and 2 bathrooms, perfect for extended family, guests, or additional rental income. This is also move-in ready, offering modern amenities and luxurious comfort.
A spacious 86ft x 60ft 4-bay shop with 14ft x 12ft doors, equipped with 3-unit heaters and 2 infrared tubes, all set on a sturdy concrete foundation, ensures your equipment and belongings are conveniently and securely stored. Featuring a 22ft x 14ft door, this Quonset includes a wash bay with a concrete floor and in-floor water heating boiler system, making it very practical and ideal for maintenance or storage. The striking and iconic red and white barn with a green hip roof measures 32ft x 48ft. It boasts underfloor heat, a hot water tank, a concrete foundation, and animal shield protection on the horse stall windows. A red hip roof barn is a wonderful addition to any farm, and it suits this property perfectly.
Enjoy breathtaking views of the surrounding countryside from every angle of this property. The expansive fields and beautiful tree lines create a serene and picturesque environment. Conveniently located near the QE2, providing quick and easy transportation routes, both entrances to this property are directly off pavement, ensuring easy access year-round. It is also a short 8-minute drive to the scenic JJ Collett Natural Area and 2 minutes away from Wolf Creek Golf Course, so adventure is never far away.
This is an exceptional opportunity to own a versatile and well-maintained property in a prime location. Whether you are looking to establish a respectable business, raise livestock, or simply enjoy the peaceful rural lifestyle, this property has it all. Don't miss out on this incredible opportunity!
Location
Province AB
County Lacombe County
Zoning AG
Rooms
Basement Finished, Full
Interior
Interior Features Ceiling Fan(s), Kitchen Island, Vinyl Windows
Heating Forced Air, Natural Gas
Cooling None
Flooring Carpet, Linoleum
Appliance Dishwasher, Electric Stove, Refrigerator, Washer/Dryer
Exterior
Parking Features Covered, Double Garage Attached, Garage Door Opener
Garage Spaces 3.0
Garage Description Covered, Double Garage Attached, Garage Door Opener
Fence Fenced
Utilities Available Electricity Connected, Natural Gas Connected, Sewer Connected, Water Connected
Roof Type Asphalt Shingle
Present Use Agricultural,Row Crops
Total Parking Spaces 2
Building
Lot Description Cleared, Few Trees, Front Yard, Near Golf Course
Building Description Brick,Stucco, 1980 Shop 86x60, 1998 Barn 32x48, 1992 Quonset 40x120
Foundation Poured Concrete
Sewer Septic Field, Septic Tank
Water Well
Architectural Style Bungalow
Level or Stories One
Structure Type Brick,Stucco
Others
Restrictions Utility Right Of Way
Tax ID 92275857
Ownership Private
Read Less



