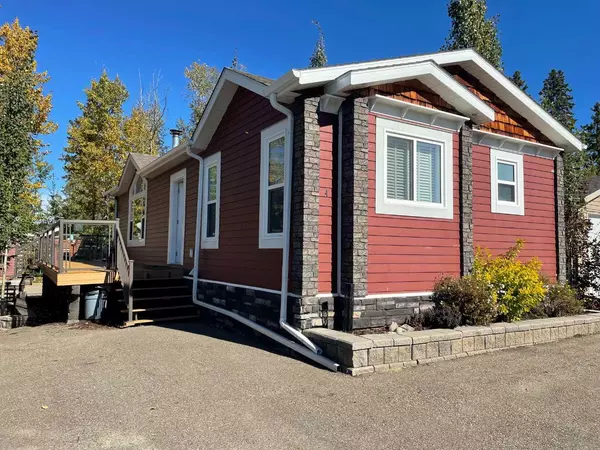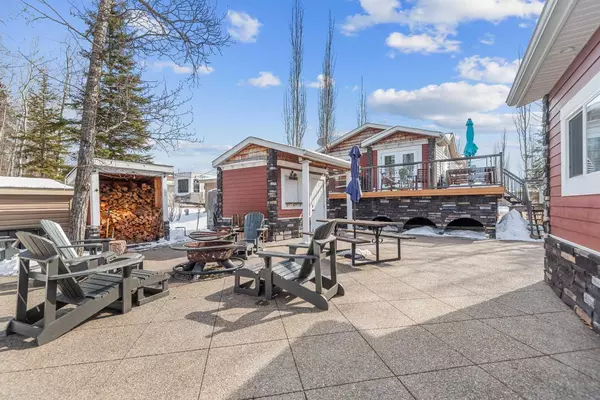For more information regarding the value of a property, please contact us for a free consultation.
10042 Township Road 422 #4 Rural Ponoka County, AB T4J 1V9
Want to know what your home might be worth? Contact us for a FREE valuation!

Our team is ready to help you sell your home for the highest possible price ASAP
Key Details
Sold Price $410,000
Property Type Single Family Home
Sub Type Detached
Listing Status Sold
Purchase Type For Sale
Square Footage 875 sqft
Price per Sqft $468
Subdivision Raymond Shores
MLS® Listing ID A2152552
Sold Date 08/29/24
Style Bungalow
Bedrooms 3
Full Baths 2
Condo Fees $226
Originating Board Calgary
Year Built 2011
Annual Tax Amount $1,269
Tax Year 2023
Lot Size 7,645 Sqft
Acres 0.18
Property Description
Nestled within the exquisite resort enclave of Raymond Shores on Gull Lake, Alberta, this property presents a four-season modular home (875SqFt) accompanied by a detached guest cottage (342SqFt), with a large living room and a 3rd Bedroom. Inclusive of an outland Marina boat slip as well as all outdoor furniture & accessories such as dining table/umbrella, BBQ, 6 Adirondack chairs/stools, picnic table/umbrella, hammock, wooden stool, bench & planters. Step outside to discover a wrap-around composite deck and expansive custom concrete patio, adorned with brickwork and a welcoming outdoor fire pit. Every structure on the property is meticulously finished with Hardie board siding. The sophisticated modular home boasting 875 SqFt, offers two generously proportioned bedrooms, two bathrooms, an open concept living room, a propane fireplace, a washer/dryer setup, a Nest thermostat, satellite TV connectivity, stainless steel appliances, ample counter/cupboard space, and a large kitchen pantry. The primary bedroom boasts an oversized walk-in closet and a 4-pc En-Suite, complete with a soothing jacuzzi tub. A second 4-pc bathroom ensures convenience for guests. Abundant windows throughout the residence! The guest cottage, boasting 342 SqFt exudes warmth, featuring a cozy living room with satellite TV provisions, an electric fireplace, and a linen closet. A bedroom, secluded by a charming barn door, offers comfort year-round, thanks to its electrical and heating amenities. An attached outdoor storage shed for tools is accessible via a garage door. The backyard boasts privacy, framed by lush green space, and mature trees while backing onto green space connecting to walking trails. A custom woodshed ensures ample storage for firewood as well as a 7 x 10 bar shed! This gated community extends privileges for golf carts and ATV's. Enjoy the expansive private clubhouse, featuring an indoor heated pool, hot tub, change rooms/showers, a fully appointed kitchen, gym, and games area. The community enclave also boasts its secluded beach, playground, pickleball courts, and two exclusive marinas, with a convenient boat launch located just beyond the main gates. An Out-land boat slip is included in the offering, while furnishings, both indoor and outdoor, are open to negotiation. Upgrades – Bunkie Heater ($3,500), Hot Water Tank, Chimney & Exhaust for furnace, Propane tank (Bunkhouse), Door handles + Hinges, Satellite Internet + Fiber optic cable– (2023), New lights + Fixtures, Wifi connected Nest thermostat (2021), Faucets (2022)
Location
Province AB
County Ponoka County
Zoning 18
Direction S
Rooms
Other Rooms 1
Basement Crawl Space, None
Interior
Interior Features Built-in Features, Ceiling Fan(s), Crown Molding, French Door, High Ceilings, Jetted Tub, No Smoking Home, Open Floorplan, Pantry, Quartz Counters, Separate Entrance, Walk-In Closet(s)
Heating Forced Air, Propane
Cooling None
Flooring Laminate, Tile
Fireplaces Number 2
Fireplaces Type Electric, Propane
Appliance Bar Fridge, Built-In Oven, Electric Range, Electric Stove, Microwave Hood Fan, Refrigerator, Washer/Dryer Stacked
Laundry Main Level
Exterior
Parking Features Parking Pad, RV Access/Parking
Garage Description Parking Pad, RV Access/Parking
Fence None
Community Features Clubhouse, Fishing, Gated, Lake, Other, Park, Playground, Pool, Walking/Bike Paths
Amenities Available Beach Access, Boating, Clubhouse, Fitness Center, Indoor Pool, Parking, Party Room, Racquet Courts, Recreation Room, Trash, Visitor Parking
Roof Type Asphalt Shingle
Porch Deck, Patio, Wrap Around
Lot Frontage 55.78
Exposure S
Total Parking Spaces 8
Building
Lot Description Back Yard, Backs on to Park/Green Space, Fruit Trees/Shrub(s), Low Maintenance Landscape, Greenbelt, No Neighbours Behind, Many Trees, Private, Rectangular Lot, Secluded, Treed
Foundation Piling(s)
Sewer Private Sewer
Water Co-operative, Private
Architectural Style Bungalow
Level or Stories One
Structure Type Composite Siding,Wood Frame
Others
HOA Fee Include Amenities of HOA/Condo,Common Area Maintenance,Professional Management,Reserve Fund Contributions,Residential Manager,Security,Sewer,Snow Removal,Trash,Water
Restrictions Architectural Guidelines,Pet Restrictions or Board approval Required
Ownership Assign. Of Contract
Pets Allowed Yes
Read Less



