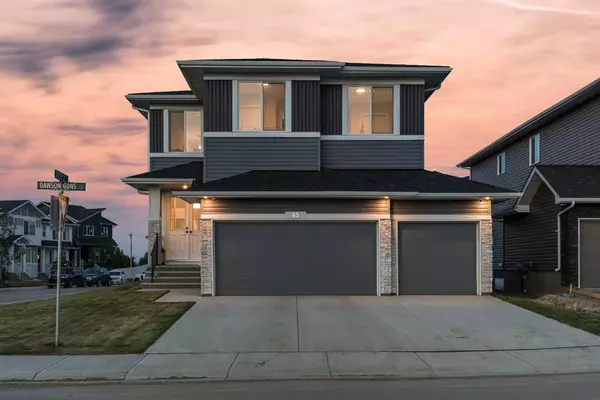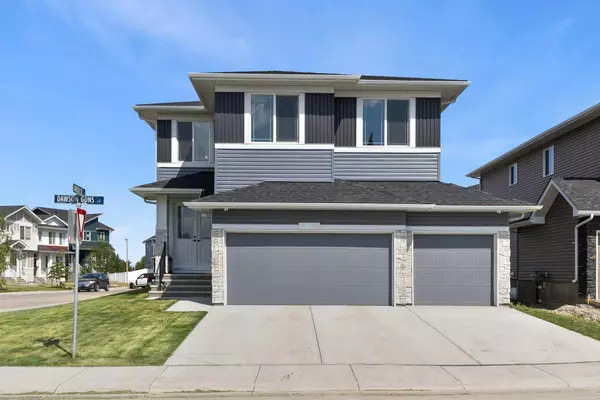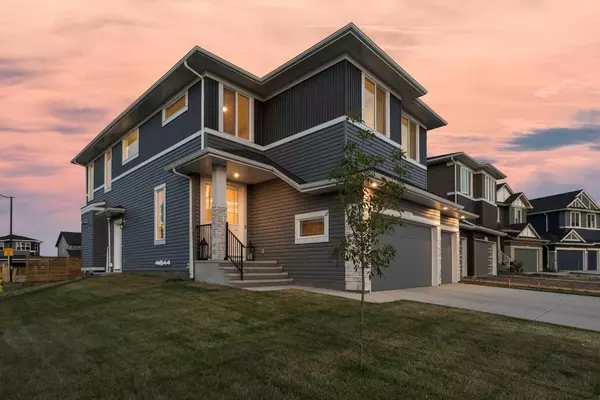For more information regarding the value of a property, please contact us for a free consultation.
65 Dawson Gardens Chestermere, AB T1X2R1
Want to know what your home might be worth? Contact us for a FREE valuation!

Our team is ready to help you sell your home for the highest possible price ASAP
Key Details
Sold Price $1,050,000
Property Type Single Family Home
Sub Type Detached
Listing Status Sold
Purchase Type For Sale
Square Footage 2,724 sqft
Price per Sqft $385
Subdivision Dawson'S Landing
MLS® Listing ID A2150961
Sold Date 08/29/24
Style 2 Storey
Bedrooms 8
Full Baths 3
Half Baths 1
HOA Fees $16/ann
HOA Y/N 1
Originating Board Calgary
Year Built 2023
Annual Tax Amount $3,911
Tax Year 2024
Lot Size 5,698 Sqft
Acres 0.13
Property Description
OPEN-HOUSE, this Saturday AUG 03 from 1-3PM. Spacious Family Home with Income Potential and Luxurious Upgrades
Located conveniently across from a park, this corner lot property offers the perfect blend of space, convenience, and potential income. Boasting a total of 8 bedrooms, including a stylishly upgraded 3-bedroom basement illegal suite, this home is ideal for large families or savvy investors.
As you step inside, you are greeted by an abundance of natural light and a spacious layout that seamlessly flows from room to room. The main level features a dream kitchen equipped with a gas stove, waterfall granite countertops, and custom cabinetry that is sure to inspire culinary creativity. The adjacent living area is anchored by a fully framed fireplace, creating a cozy focal point for gatherings.
Upgraded windows throughout the home enhance energy efficiency and provide picturesque views of the surrounding neighborhood. Every corner of the residence has been developed with luxurious finishes, ensuring both comfort and aesthetic appeal.
The fully developed 3-bedroom basement illegal suite, offering potential rental income or a private space for extended family members. With its own entrance and modern amenities, including upgraded bathrooms and kitchen facilities, this illegal suite adds significant value to the property.
**Additional Features:**
- Meticulous attention to detail, with no corners cut, ensuring quality and longevity.
- Located less than a 25-minute drive to the heart of downtown.
- Sterling Home, BUILT GREEN certified Home! This certification means it has been constructed to the highest standards for energy efficiency, including Energy Star windows for increased thermal performance and Energy Star appliances for lower utility costs.
This home is a rare find, designed with every detail considered to provide comfort, convenience, and luxury. Don't miss the opportunity to make this extraordinary property your forever home.
Location
Province AB
County Chestermere
Zoning R-1
Direction W
Rooms
Other Rooms 1
Basement Separate/Exterior Entry, Finished, Full, Suite
Interior
Interior Features Central Vacuum, Granite Counters, High Ceilings
Heating ENERGY STAR Qualified Equipment, Forced Air
Cooling Central Air, ENERGY STAR Qualified Equipment
Flooring Carpet, Ceramic Tile, Vinyl Plank
Fireplaces Number 1
Fireplaces Type Gas
Appliance Dishwasher, Gas Stove, Microwave, Oven-Built-In, Range Hood, Refrigerator, Stove(s), Washer/Dryer
Laundry Laundry Room, Upper Level
Exterior
Parking Features Triple Garage Attached
Garage Spaces 3.0
Garage Description Triple Garage Attached
Fence Partial
Community Features Other
Amenities Available None
Roof Type Asphalt Shingle
Porch None
Lot Frontage 48.13
Total Parking Spaces 3
Building
Lot Description Back Yard
Foundation Poured Concrete
Architectural Style 2 Storey
Level or Stories Two
Structure Type Concrete,Shingle Siding
Others
Restrictions See Remarks,Utility Right Of Way
Ownership Private
Read Less



