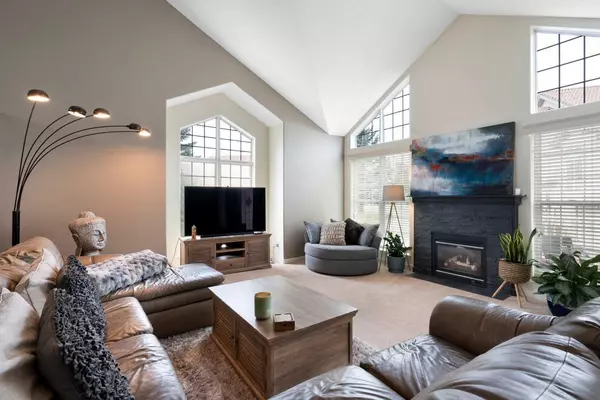For more information regarding the value of a property, please contact us for a free consultation.
910 Patterson VW SW Calgary, AB T3H 3J9
Want to know what your home might be worth? Contact us for a FREE valuation!

Our team is ready to help you sell your home for the highest possible price ASAP
Key Details
Sold Price $492,000
Property Type Townhouse
Sub Type Row/Townhouse
Listing Status Sold
Purchase Type For Sale
Square Footage 1,187 sqft
Price per Sqft $414
Subdivision Patterson
MLS® Listing ID A2159384
Sold Date 08/29/24
Style 4 Level Split
Bedrooms 2
Full Baths 2
Condo Fees $767
Originating Board Calgary
Year Built 1998
Annual Tax Amount $2,896
Tax Year 2024
Property Description
This executive 2 bedroom, 2 bathroom townhome is packed with impressive upgrades and is sure to captivate you! Nestled in the highly sought-after SW community of Patterson, this stunning end-unit home offers over 1,600 square feet of meticulously designed living space. Immaculate and move-in ready, this home features updated flooring throughout, including upgraded tile, carpet, and wide plank engineered hardwood. The kitchen and bathrooms have been thoughtfully updated with granite countertops, sinks, a refreshed shower, and a stylish backsplash. As you enter, the soaring vaulted ceilings and open space immediately create a sense of grandeur. The family room, with its stone-faced fireplace and mantle, provides a cozy retreat and flows effortlessly to the outdoor entertaining area, perfect for relaxing or hosting guests. Sunlight pours into the home, highlighting the open floor plan that enhances both comfort and style. The spacious kitchen opens to a private balcony, an ideal spot for enjoying your morning coffee. The adjacent dining area easily accommodates a large table and overlooks the living room, creating a seamless space for both everyday living and entertaining. The primary bedroom serves as a tranquil retreat, offering a spa-like ensuite with a jetted corner tub, shower, and a walk-in closet. A second bedroom on the top floor is paired with another full bathroom, providing additional comfort for guests or family members. A double attached garage and private driveway add both convenience and functionality. The well-maintained complex includes a clubhouse, pond, and community garden, further enhancing your living experience. With a quick commute to downtown, easy access to the mountains with the new ring road, shopping, schools, and transit, this location is second to none. The condo corporation handles maintenance and replacement of the furnace and hot water tank, giving you peace of mind. Condo fees cover heat, water/sewer, clubhouse access, landscaping/snow removal, private garbage services, and insurance, ensuring a worry-free lifestyle. This beautiful home combines luxury, convenience, and a prime location—making it a must-see! Pride of ownership is shown throughout this lovingly cared for home.
Location
Province AB
County Calgary
Area Cal Zone W
Zoning M-CG d21
Direction E
Rooms
Other Rooms 1
Basement Partial, Partially Finished
Interior
Interior Features Breakfast Bar, Closet Organizers, Granite Counters, No Smoking Home, Open Floorplan, Primary Downstairs, Walk-In Closet(s)
Heating Fireplace(s), Forced Air
Cooling None
Flooring Carpet, Ceramic Tile, Hardwood
Fireplaces Number 1
Fireplaces Type Gas
Appliance Dishwasher, Dryer, Electric Stove, Microwave Hood Fan, Refrigerator, Washer, Window Coverings
Laundry In Basement
Exterior
Parking Features Double Garage Attached
Garage Spaces 2.0
Garage Description Double Garage Attached
Fence None
Community Features Clubhouse, Schools Nearby, Shopping Nearby, Sidewalks, Street Lights
Amenities Available Clubhouse, Parking, Party Room, Recreation Room, Visitor Parking
Roof Type Clay Tile
Porch Balcony(s), Deck
Total Parking Spaces 4
Building
Lot Description Corner Lot, Cul-De-Sac
Foundation Poured Concrete
Architectural Style 4 Level Split
Level or Stories 4 Level Split
Structure Type Stucco,Wood Frame
Others
HOA Fee Include Amenities of HOA/Condo,Common Area Maintenance,Gas,Heat,Insurance,Professional Management,Reserve Fund Contributions,See Remarks,Sewer,Snow Removal,Trash,Water
Restrictions Easement Registered On Title,Pet Restrictions or Board approval Required,Restrictive Covenant,Utility Right Of Way
Ownership Private
Pets Allowed Restrictions, Yes
Read Less



