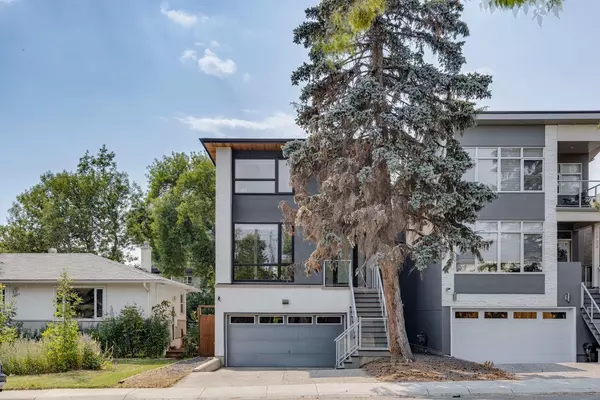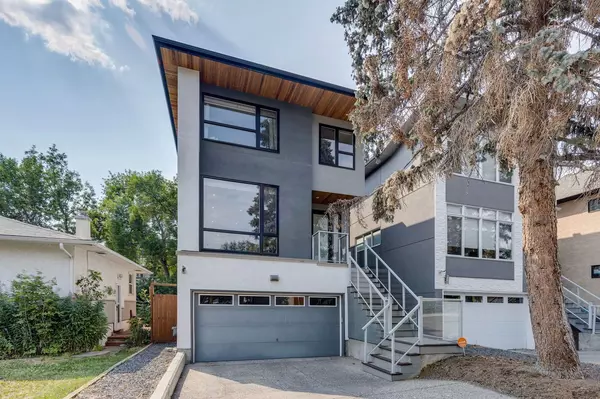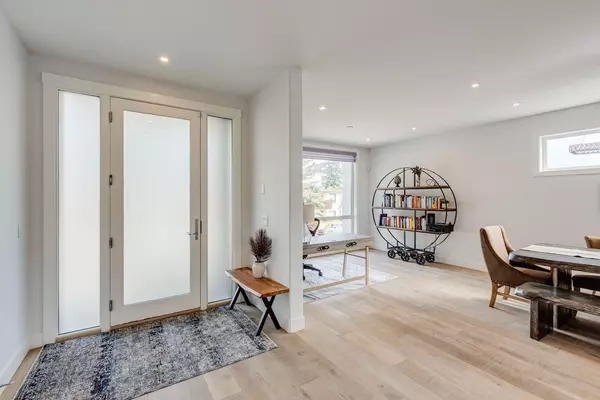For more information regarding the value of a property, please contact us for a free consultation.
1735 27 ST SW Calgary, AB T3C 1L6
Want to know what your home might be worth? Contact us for a FREE valuation!

Our team is ready to help you sell your home for the highest possible price ASAP
Key Details
Sold Price $1,225,000
Property Type Single Family Home
Sub Type Detached
Listing Status Sold
Purchase Type For Sale
Square Footage 2,736 sqft
Price per Sqft $447
Subdivision Shaganappi
MLS® Listing ID A2152773
Sold Date 08/30/24
Style 2 Storey
Bedrooms 4
Full Baths 4
Half Baths 1
Originating Board Calgary
Year Built 2015
Annual Tax Amount $9,210
Tax Year 2024
Lot Size 3,433 Sqft
Acres 0.08
Property Description
This architecturally unique and modern home is a true masterpiece located on a peaceful quiet street in Shaganappi. The sleek and modern design is both functional and aesthetically pleasing as it includes an oversized double attached garage and floor-to ceiling windows making it an instant showstopper. Not only will you be captivated by its stunning design, but its functionality and upgraded features truly make this the perfect home for anyone who appreciates contemporary style living. The bright and airy feel comes from the abundance of natural lighting through its windows and the great ceiling heights throughout. A masterclass in space, this home provides you with an open flex plan that can suit any families needs. Overlooking the front of the home is an ideal space to create a home office/den or a front formal living space. The centre of the home you'll find your formal dining room large enough to host family gatherings and a dream style kitchen. This chef inspired area comes with loads of counter space, high end stainless steel appliances, 6 burner gas cooktop, and sleek white custom cabinetry. You will love the massive island for entertaining and meal prep and the large walk-in pantry will hold all your kitchen staples. The quality of this build is evident as you make your way to a spacious living room that is adorned by its stone faced gas fireplace and sliding glass doors. This area opens allowing you access to an expansive deck and staircase to the backyard. The upper level features an open loft, laundry room and three bedrooms. The loft is massive shedding in light from the skylight and the second bedroom boasts its own 3 piece ensuite and walk-in closet. The primary suite is definitely a room you'll love waking up in as it features tray like ceilings, large walk-in closet with custom built-ins and a killer ensuite. The ensuite offers a deep soaker bath, dual sinks and a luxurious steam shower. Fully developed on the lower level you'll find both comfort and practicality. The oversized attached garage access is present with a mud room area and storage space. An amazing rec room below comes with space for a gym, a wet bar that boasts a dishwasher and beverage fridge, and access to a low maintenance backyard. The yard features turf, mature trees and a patio space underneath the deck. A guest bedroom and 4 piece bathroom complete this lower level. The outside west facing deck off the living room is impressive and is a perfect place for relaxing with friends or hosting those summertime barbecues. The location of this home is outstanding, in close proximity to downtown, the golf course, transit, shopping, and schools. This unique standout home truly offers the perfect blend of style, functionality and comfort, so if you are looking for a home to allow your family to expand in this home is it!
Location
Province AB
County Calgary
Area Cal Zone Cc
Zoning R-C2
Direction E
Rooms
Other Rooms 1
Basement Finished, Full, Walk-Out To Grade
Interior
Interior Features Breakfast Bar, Built-in Features, Closet Organizers, High Ceilings, Kitchen Island, Open Floorplan, Pantry, Storage, Vaulted Ceiling(s), Walk-In Closet(s), Wet Bar
Heating In Floor Roughed-In, Forced Air, Natural Gas
Cooling Central Air
Flooring Carpet, Ceramic Tile, Hardwood
Fireplaces Number 1
Fireplaces Type Gas, Living Room
Appliance Dishwasher, Dryer, Garage Control(s), Gas Cooktop, Oven-Built-In, Refrigerator, Washer, Window Coverings
Laundry Laundry Room, Upper Level
Exterior
Parking Features Double Garage Attached, Driveway, Garage Door Opener, Garage Faces Front, Oversized
Garage Spaces 2.0
Garage Description Double Garage Attached, Driveway, Garage Door Opener, Garage Faces Front, Oversized
Fence Fenced
Community Features Park, Playground, Schools Nearby, Shopping Nearby, Sidewalks, Street Lights
Roof Type Asphalt Shingle
Porch Deck, Patio
Lot Frontage 29.96
Total Parking Spaces 2
Building
Lot Description Back Yard, Low Maintenance Landscape, Interior Lot, Street Lighting, Rectangular Lot, Treed
Foundation Poured Concrete
Architectural Style 2 Storey
Level or Stories Two
Structure Type Stucco,Wood Frame
Others
Restrictions None Known
Tax ID 91383228
Ownership Private
Read Less



