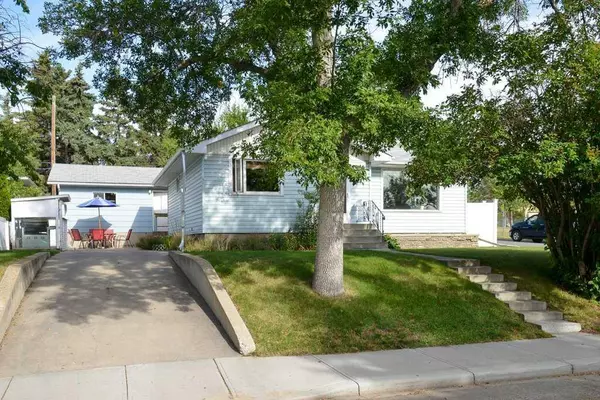For more information regarding the value of a property, please contact us for a free consultation.
55 Hunter ST NW Calgary, AB T2K 2B8
Want to know what your home might be worth? Contact us for a FREE valuation!

Our team is ready to help you sell your home for the highest possible price ASAP
Key Details
Sold Price $693,000
Property Type Single Family Home
Sub Type Detached
Listing Status Sold
Purchase Type For Sale
Square Footage 1,054 sqft
Price per Sqft $657
Subdivision Highwood
MLS® Listing ID A2159212
Sold Date 08/30/24
Style Bungalow
Bedrooms 4
Full Baths 2
Originating Board Calgary
Year Built 1955
Annual Tax Amount $3,641
Tax Year 2024
Lot Size 5,887 Sqft
Acres 0.14
Property Description
Beautiful location on this 1055 sq ft immaculate bungalow with fully dev basement and huge double detached garage. This is also an R-C2 zoned property on extra large corner lot. Well manicured and fenced yard. Extra long driveway is deal for 3 cars or RV parking. 24 x 26 double detached garage with lots of parking and storage. Quiet street location with home next to large playing field. Lovely outdoor patio area for bbqing. Main floor starts with extra large living room and dining room area, plenty of light from the large picture window. Upgraded kitchen with rich generous cabinets and granite counters. Stainless steel appliances including Fridge, stove, microwave and dishwasher. Durable ceramic tile floor, large kitchen window with lots of sun and a cosy breakfast nook area. 3 bedrooms on the main floor plus a large updated 3 pce bath with ceramic shower. The lower level offers large family room area, 4th bedroom (window does not meet egress) , laundry area and an updated 4 pce bath. Bathroom features multiheaded tub and shower enclosure, large vanity, lots of ceramic tile accents. Laundry room and hall area with lots of built in storage, Home is very well cared for. Great home, super investment.
Location
Province AB
County Calgary
Area Cal Zone Cc
Zoning R-C2
Direction E
Rooms
Basement Finished, Full
Interior
Interior Features Granite Counters, No Animal Home
Heating Forced Air, Natural Gas
Cooling None
Flooring Carpet, Ceramic Tile, Hardwood
Appliance Dishwasher, Electric Stove, Microwave Hood Fan, Refrigerator, Washer/Dryer
Laundry In Basement
Exterior
Parking Features Double Garage Attached, Driveway, Front Drive, Off Street, Parking Pad
Garage Spaces 2.0
Garage Description Double Garage Attached, Driveway, Front Drive, Off Street, Parking Pad
Fence Fenced
Community Features Park, Playground, Schools Nearby, Shopping Nearby, Sidewalks, Street Lights
Roof Type Asphalt Shingle
Porch Patio
Lot Frontage 59.98
Exposure E
Total Parking Spaces 5
Building
Lot Description Corner Lot, Lawn, Landscaped, Many Trees
Foundation Poured Concrete
Architectural Style Bungalow
Level or Stories One
Structure Type Wood Frame
Others
Restrictions None Known
Tax ID 91269830
Ownership Private
Read Less



