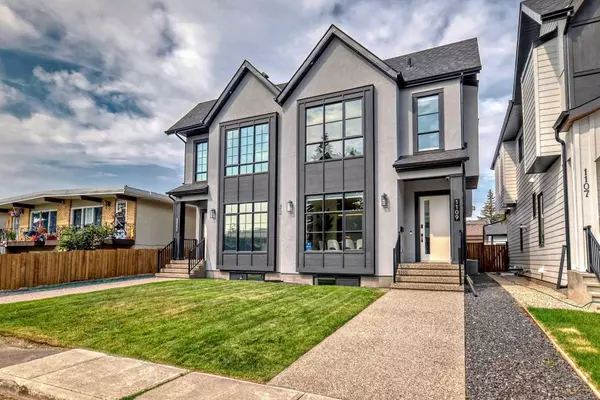For more information regarding the value of a property, please contact us for a free consultation.
1109 43 ST SW Calgary, AB T3C 2A1
Want to know what your home might be worth? Contact us for a FREE valuation!

Our team is ready to help you sell your home for the highest possible price ASAP
Key Details
Sold Price $990,000
Property Type Single Family Home
Sub Type Semi Detached (Half Duplex)
Listing Status Sold
Purchase Type For Sale
Square Footage 2,083 sqft
Price per Sqft $475
Subdivision Rosscarrock
MLS® Listing ID A2153681
Sold Date 08/30/24
Style 2 Storey,Side by Side
Bedrooms 4
Full Baths 3
Half Baths 1
Originating Board Calgary
Year Built 2023
Annual Tax Amount $5,493
Tax Year 2024
Lot Size 3,125 Sqft
Acres 0.07
Property Description
Experience unparalleled luxury in this meticulously designed 4-bedroom, 4-bathroom semi-detached home, located in the sought-after Rosscarrock neighborhood. Situated on a 25x125 lot with over 2,900 sq. ft. of developed living space, this property combines elegance and functionality, with the added benefit of backing onto a park for enhanced privacy.
The main floor captivates with 10-foot ceilings, while the upper and basement levels boast 9-foot ceilings, creating an open and airy atmosphere throughout the home. Natural light floods the space, highlighted by LED under-cabinet and recessed floor lighting. The open-concept layout is centered around a gourmet kitchen that seamlessly integrates with the living and dining areas.
The kitchen itself is a chef’s dream, featuring a gas range, pot filler faucet, waterfall island, and a spacious pantry, all designed for both everyday cooking and entertaining. Custom lighting fixtures enhance the kitchen’s modern appeal, while a striking fireplace with a large tile surround and a sophisticated black accent wall in the dining area complete the main floor’s luxurious ambiance.
Upstairs, the primary suite offers a tranquil retreat with vaulted ceilings, a wet bar, and a spa-like ensuite complete with in-floor heating, a steam shower with body spray and waterfall showerhead, and a walk-in closet with custom built-ins. Two additional bedrooms with built-in closets, a 5-piece bathroom, and a laundry room complete this level.
The fully finished basement is designed for entertainment, featuring a wet bar, a black media wall with color-changing LED lighting, and a glass-enclosed exercise room. In-floor heating is provided throughout the basement, which also includes a large fourth bedroom with a walk-in closet.
The exterior of the home is equally impressive, with low-maintenance landscaping, a spacious yard, a custom deck with privacy screens, and wide front steps with exposed concrete. The heated, fully finished 2-car garage with epoxy floors offers additional convenience.
With a west-facing backyard, close proximity to a playground, numerous schools, and essential amenities, this home is ideally suited for both families and professionals. Additional features include security cameras, triple-pane windows, high-efficiency exterior doors, a water softener with carbon filter, air conditioning, and wired for sound.
This is an exceptional opportunity to own a luxurious home in one of Calgary’s most desirable inner-city neighborhoods.
Location
Province AB
County Calgary
Area Cal Zone W
Zoning R-C2
Direction E
Rooms
Other Rooms 1
Basement Finished, Full
Interior
Interior Features Bookcases, Breakfast Bar, Built-in Features, Chandelier, Closet Organizers, Double Vanity, High Ceilings, Kitchen Island, Open Floorplan, Quartz Counters, Recessed Lighting, Soaking Tub, Vaulted Ceiling(s), Walk-In Closet(s), Wet Bar, Wired for Sound
Heating High Efficiency, Fireplace(s), Natural Gas
Cooling Central Air
Flooring Carpet, Tile, Vinyl Plank
Fireplaces Number 1
Fireplaces Type Family Room, Gas
Appliance Bar Fridge, Built-In Gas Range, Built-In Oven, Built-In Range, Central Air Conditioner, Dishwasher, Microwave, Range Hood, Refrigerator, Washer/Dryer
Laundry Upper Level
Exterior
Parking Features Double Garage Detached
Garage Spaces 1.0
Garage Description Double Garage Detached
Fence Fenced
Community Features Golf, Park, Playground, Schools Nearby, Shopping Nearby, Walking/Bike Paths
Roof Type Asphalt Shingle
Porch Deck
Lot Frontage 25.0
Total Parking Spaces 2
Building
Lot Description Back Lane, Back Yard, Backs on to Park/Green Space, Low Maintenance Landscape, No Neighbours Behind
Foundation Poured Concrete
Architectural Style 2 Storey, Side by Side
Level or Stories Two
Structure Type Concrete,Stucco,Wood Frame
Others
Restrictions None Known
Ownership Private
Read Less
GET MORE INFORMATION




