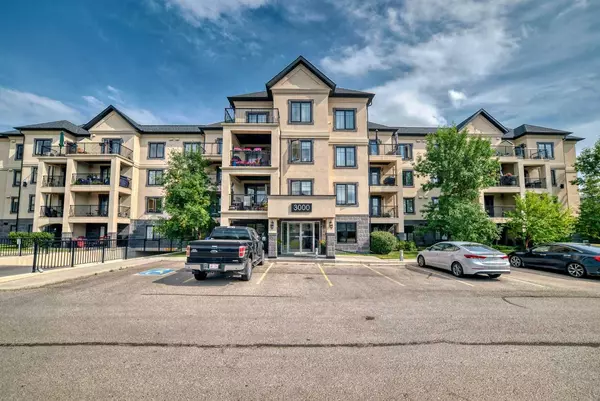For more information regarding the value of a property, please contact us for a free consultation.
310 Mckenzie Towne Gate SE #3106 Calgary, AB T2Z1J4
Want to know what your home might be worth? Contact us for a FREE valuation!

Our team is ready to help you sell your home for the highest possible price ASAP
Key Details
Sold Price $303,000
Property Type Condo
Sub Type Apartment
Listing Status Sold
Purchase Type For Sale
Square Footage 675 sqft
Price per Sqft $448
Subdivision Mckenzie Towne
MLS® Listing ID A2156440
Sold Date 08/30/24
Style Low-Rise(1-4)
Bedrooms 1
Full Baths 1
Condo Fees $378/mo
HOA Fees $18/ann
HOA Y/N 1
Originating Board Calgary
Year Built 2012
Annual Tax Amount $1,329
Tax Year 2024
Property Description
Welcome to your new home in the vibrant and sought-after community of McKenzie Towne! This spacious and modern 1-bedroom, 1-bathroom apartment offers the perfect blend of comfort and convenience. Located in a well-maintained building, this main floor unit features an open-concept living area with large patio windows that lead to a covered private patio space. The kitchen boasts sleek countertops, ample cabinet space, and modern stainless steel appliances, perfect for whipping up your favorite meals. Master bedroom is a peaceful retreat, complete with a generous walk-in closet for all your storage needs. The 4 piece bathroom offers a cheater door to the primary bedroom for added convenience. Additional features include in-suite laundry, a private balcony to enjoy your morning coffee, a separate storage unit in the secured underground parkade just off your title parking spot! Situated in McKenzie Towne, you're just steps away from trendy shops, cafes, parks, and public transportation. This is a fantastic opportunity to live in a friendly community with all the amenities you could ask for. Don't miss out on this charming apartment— call your favorite realtor to schedule a private viewing today!
Location
Province AB
County Calgary
Area Cal Zone Se
Zoning M-2
Direction SW
Rooms
Other Rooms 1
Interior
Interior Features No Animal Home, No Smoking Home, Open Floorplan, See Remarks
Heating In Floor
Cooling None
Flooring Carpet, Ceramic Tile
Appliance Dishwasher, Dryer, Electric Oven, Garage Control(s), Microwave Hood Fan, Washer, Window Coverings
Laundry In Unit
Exterior
Parking Features Parkade, Underground
Garage Description Parkade, Underground
Community Features Golf, Park, Playground, Shopping Nearby, Sidewalks, Street Lights, Walking/Bike Paths
Amenities Available Elevator(s), Parking, Snow Removal, Trash, Visitor Parking
Roof Type Asphalt Shingle
Porch Patio
Exposure NE
Total Parking Spaces 1
Building
Story 4
Architectural Style Low-Rise(1-4)
Level or Stories Single Level Unit
Structure Type Stone,Stucco,Wood Frame
Others
HOA Fee Include Common Area Maintenance,Gas,Heat,Insurance,Interior Maintenance,Maintenance Grounds,Parking,Professional Management,Sewer,Snow Removal,Trash,Water
Restrictions Adult Living,Pet Restrictions or Board approval Required,Pets Allowed,Restrictive Covenant,Utility Right Of Way
Tax ID 91096195
Ownership Private
Pets Allowed Yes
Read Less



