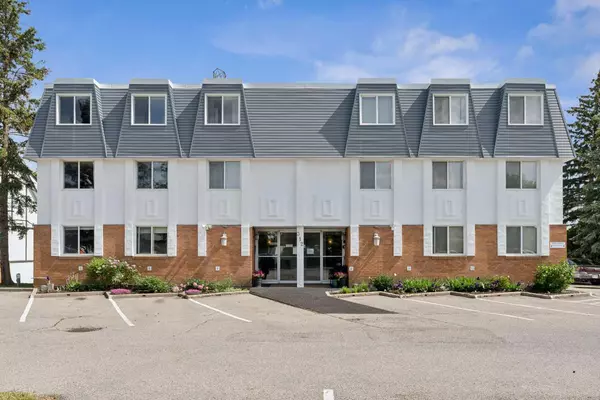For more information regarding the value of a property, please contact us for a free consultation.
312 Cedar CRES SW #101 Calgary, AB T3C 2Y8
Want to know what your home might be worth? Contact us for a FREE valuation!

Our team is ready to help you sell your home for the highest possible price ASAP
Key Details
Sold Price $287,000
Property Type Condo
Sub Type Apartment
Listing Status Sold
Purchase Type For Sale
Square Footage 846 sqft
Price per Sqft $339
Subdivision Spruce Cliff
MLS® Listing ID A2150124
Sold Date 08/30/24
Style Low-Rise(1-4)
Bedrooms 2
Full Baths 1
Condo Fees $489/mo
Originating Board Calgary
Year Built 1965
Annual Tax Amount $1,287
Tax Year 2024
Property Description
Welcome to Spruce Cliff! This hidden gem is surrounded by lush greenery and offers all the amenities you need within walking distance. Enjoy easy access to Westbrook train station, Shaganappi Golf Course, schools, and shopping—just steps away!
As you enter this cozy unit, you'll be greeted by a bright, open space that feels instantly welcoming. The updated kitchen features stainless steel appliances and a large island, perfect for hosting friends and family. Around the corner, you'll find two spacious bedrooms with ample closet space and a large, well-appointed four-piece bathroom.
Step out onto your serene private balcony, overlooking the tranquil forest and wildlife. This connects you directly to Douglas Fir Trail and Edworthy Park, ideal for biking, walking, or hiking. There is plenty of free street parking, and the building faces green space, enhancing your living experience. The community is peaceful and quiet, yet just a short distance from vibrant downtown.
This community truly offers everything you need and more. Book your showing today!
Location
Province AB
County Calgary
Area Cal Zone W
Zoning M-C1
Direction S
Interior
Interior Features Kitchen Island, Open Floorplan
Heating Baseboard, Boiler
Cooling None
Flooring Carpet, Laminate, Vinyl
Appliance Dishwasher, Electric Range, Microwave, Refrigerator, Window Coverings
Laundry Common Area
Exterior
Parking Features Stall
Garage Description Stall
Community Features Golf, Park, Playground, Pool, Schools Nearby, Shopping Nearby, Walking/Bike Paths
Amenities Available Laundry, Parking
Porch Balcony(s)
Exposure N
Total Parking Spaces 1
Building
Story 4
Architectural Style Low-Rise(1-4)
Level or Stories Single Level Unit
Structure Type Brick,Concrete,Stucco
Others
HOA Fee Include Gas,Heat,Insurance,Reserve Fund Contributions,Sewer,Trash,Water
Restrictions Pet Restrictions or Board approval Required
Ownership Private
Pets Allowed Restrictions
Read Less



