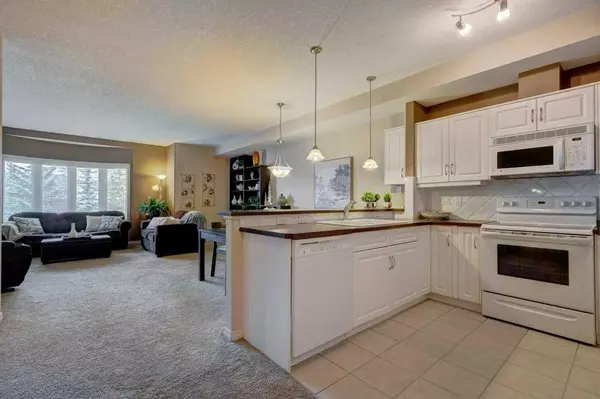For more information regarding the value of a property, please contact us for a free consultation.
48 Inverness Gate SE #1209 Calgary, AB T2Z4N1
Want to know what your home might be worth? Contact us for a FREE valuation!

Our team is ready to help you sell your home for the highest possible price ASAP
Key Details
Sold Price $325,000
Property Type Condo
Sub Type Apartment
Listing Status Sold
Purchase Type For Sale
Square Footage 889 sqft
Price per Sqft $365
Subdivision Mckenzie Towne
MLS® Listing ID A2153204
Sold Date 08/30/24
Style Low-Rise(1-4)
Bedrooms 1
Full Baths 1
Half Baths 1
Condo Fees $568/mo
HOA Fees $18/ann
HOA Y/N 1
Originating Board Calgary
Year Built 2005
Annual Tax Amount $1,845
Tax Year 2024
Property Description
Welcome to this spacious 1-bedroom condo in the Aviemore, a 55+ adult building in the heart of McKenzie Towne. This home features a bright white kitchen and a spacious open living area with combined living and dining rooms. This allows an amazing space for entertaining small and larger groups. The primary bedroom has a 4 piece ensuite with an additional 2 piece bathroom available for guests. The underground parking space is in close proximity to the elevator and has an assigned storage unit in front of parking.
Enjoy convenient access to shopping, churches, walking paths by a man-made pond, parks, and major transportation routes. The complex also offers a workout room, guest suites, a party room, an outdoor gazebo, a games room, a puzzle area, and small meeting spaces on each floor for games or social activities, along with a workshop, library, and movie theater.
Location
Province AB
County Calgary
Area Cal Zone Se
Zoning M-1 d75
Direction N
Rooms
Other Rooms 1
Interior
Interior Features High Ceilings, Laminate Counters, Open Floorplan
Heating Fireplace(s), Forced Air
Cooling Other
Flooring Carpet, Tile
Fireplaces Number 1
Fireplaces Type Gas, Mantle
Appliance Dishwasher, Dryer, Electric Stove, Microwave Hood Fan, Refrigerator, Washer
Laundry In Unit
Exterior
Parking Features Enclosed, Parkade, Titled
Garage Description Enclosed, Parkade, Titled
Community Features Playground, Schools Nearby, Shopping Nearby, Street Lights, Walking/Bike Paths
Amenities Available Car Wash, Elevator(s), Fitness Center, Gazebo, Guest Suite, Party Room, Secured Parking, Snow Removal, Storage, Visitor Parking, Workshop
Roof Type Asphalt
Porch Deck
Exposure N
Total Parking Spaces 1
Building
Story 3
Architectural Style Low-Rise(1-4)
Level or Stories Single Level Unit
Structure Type Brick,Mixed,Stucco
Others
HOA Fee Include Heat,Insurance,Professional Management,Reserve Fund Contributions,Snow Removal,Trash
Restrictions Adult Living
Tax ID 91712192
Ownership Private
Pets Allowed Restrictions
Read Less



