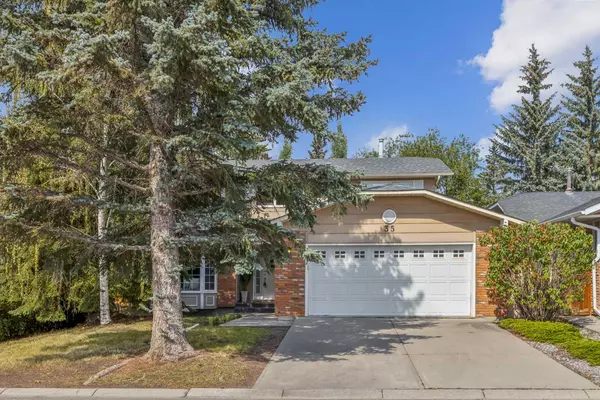For more information regarding the value of a property, please contact us for a free consultation.
35 Woodmont RD SW Calgary, AB T2W 4L6
Want to know what your home might be worth? Contact us for a FREE valuation!

Our team is ready to help you sell your home for the highest possible price ASAP
Key Details
Sold Price $749,900
Property Type Single Family Home
Sub Type Detached
Listing Status Sold
Purchase Type For Sale
Square Footage 2,118 sqft
Price per Sqft $354
Subdivision Woodbine
MLS® Listing ID A2156131
Sold Date 08/31/24
Style 2 Storey
Bedrooms 4
Full Baths 2
Half Baths 1
Originating Board Calgary
Year Built 1980
Annual Tax Amount $4,073
Tax Year 2024
Lot Size 5,780 Sqft
Acres 0.13
Property Description
Check out our 24/7 virtual open house! Welcome to this beautifully updated 4-bedroom, 2.5-bathroom home, situated in the desirable community of Woodbine. The neighborhood is family friendly, well-kept, with pride of ownership throughout. The location offers close proximity to Woodborough Park, Woodbine Athletic Park, and the scenic Fish Creek area, providing ample opportunities for outdoor activities and relaxation. Additionally, the home is close to public transit, shopping centers, schools, Costco and provides good access to main roads like Stoney Trail and Anderson Rd.
From the moment you walk-in you will be wow'd! This home is equally impressive inside as it is out. It features new flooring throughout, giving it a fresh and modern feel. The interior has been recently repainted, maintaining a clean and vibrant atmosphere while the elegant cornice molding added enhances the architectural detail of this home.
The main floor showcases an open to above front foyer, 2 pc bathroom, formal living room and dining room, large kitchen with breakfast nook and a cozy family room featuring custom built ins and fireplace. Main floor laundry (with brand new washer and dryer) and access to the double garage complete this level. Upstairs continues to impress with a full bathroom and 4 bedrooms including the large primary retreat. This beautiful primary features a stunning bay window and spa inspired ensuite bathroom equipped with a large soaker tub and shower. The lower level extends the functionality of this home as it's fully finished and features tons of storage.
The roof shingles were completely replaced in 2020, ensuring durability and aesthetic appeal. In the rear yard, you'll find newly added patio stones and a large deck, perfect for outdoor relaxation or summertime BBQ's.
The maintenance of this home has been meticulously handled. The furnaces are serviced every year, and all ducts were cleaned recently. Additional insulation has been added in the attic and all windows were replaced with higher efficiency vinyl windows in 2007. The hot water tank was replaced in 2021, and the fireplace is serviced regularly. The kitchen and bathrooms also showcase beautiful low maintenance quartz countertops.
This meticulously maintained and upgraded home offers modern comforts and a welcoming atmosphere. Don't miss the opportunity to own this beautifully updated property in Woodbine!
Location
Province AB
County Calgary
Area Cal Zone S
Zoning R-C1
Direction E
Rooms
Other Rooms 1
Basement Finished, Full
Interior
Interior Features Bookcases, Built-in Features, Ceiling Fan(s), Soaking Tub, Storage
Heating Forced Air, Natural Gas
Cooling None
Flooring Carpet, Hardwood, Linoleum, Vinyl Plank
Fireplaces Number 1
Fireplaces Type Gas Starter, Wood Burning
Appliance Dishwasher, Dryer, Microwave Hood Fan, Refrigerator, Stove(s), Washer
Laundry Laundry Room, Main Level
Exterior
Parking Features Double Garage Attached, Driveway
Garage Spaces 2.0
Garage Description Double Garage Attached, Driveway
Fence Fenced
Community Features Golf, Park, Playground, Schools Nearby, Shopping Nearby, Sidewalks, Street Lights, Walking/Bike Paths
Roof Type Asphalt Shingle
Porch Deck, Patio
Lot Frontage 52.5
Total Parking Spaces 4
Building
Lot Description Landscaped, Rectangular Lot
Foundation Poured Concrete
Architectural Style 2 Storey
Level or Stories Two
Structure Type Brick,Wood Frame,Wood Siding
Others
Restrictions Restrictive Covenant,Utility Right Of Way
Ownership Private
Read Less



