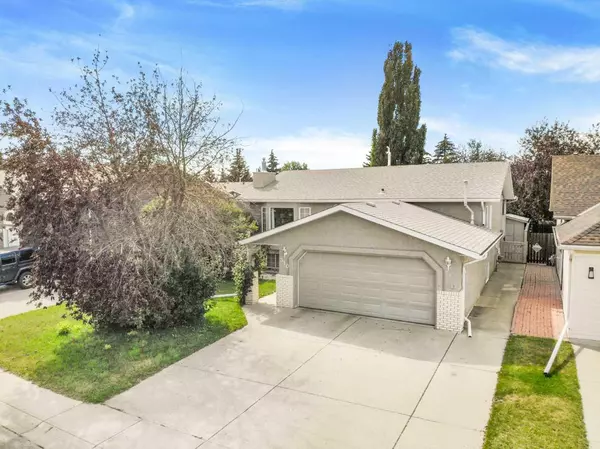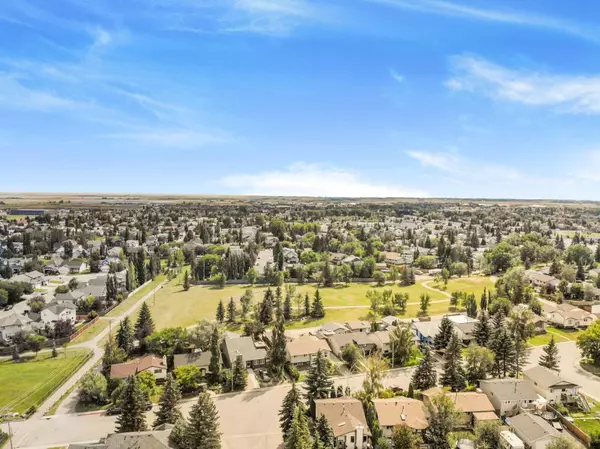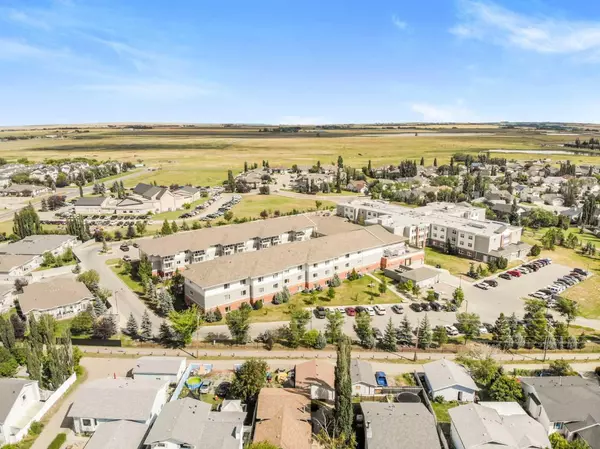For more information regarding the value of a property, please contact us for a free consultation.
310 Maple Tree WAY Strathmore, AB T1P 1H9
Want to know what your home might be worth? Contact us for a FREE valuation!

Our team is ready to help you sell your home for the highest possible price ASAP
Key Details
Sold Price $483,000
Property Type Single Family Home
Sub Type Detached
Listing Status Sold
Purchase Type For Sale
Square Footage 1,259 sqft
Price per Sqft $383
Subdivision Maplewood
MLS® Listing ID A2159786
Sold Date 08/31/24
Style Bi-Level
Bedrooms 4
Full Baths 3
Originating Board Calgary
Year Built 1990
Annual Tax Amount $3,363
Tax Year 2024
Lot Size 5,715 Sqft
Acres 0.13
Property Description
** FUNCTIONAL & spacious 4 bedroom home located in this very FAMILY FRIENDLY neighbourhood. ** WALKING distance to all three levels of SCHOOLS -&- several of the town’s top SPORTS facilities -&- the COMMUNITY Hospital. Near several community -&- TOWN parks -PLUS- the GOLF Course - PLUS- The RODEO grounds and area camping. TRULY a very desirable location. ** THE MAIN FLOOR: this beautiful bright and airy home boasts large spacious rooms, starting with the formal living room with lovely hardwood floors. The country style kitchen has a very large semi-formal -/- formal dining area. TONS of cupboards and a full complement of appliances -PLUS- a patio door to a large SUNNY westerly deck. A large primary bedroom with a three pce ensuite -&- A large walk-in close. The second upper-level bedroom is a nice size -&- there is a full four pce main bathroom. ** THE LOWER LEVEL: features a huge family / games room with lots of beautiful oak wainscotting, a great fireplace and a small wet bar. The third and fourth bedrooms are large with lots of closet and shelf storage. Then a nice lower-level bathroom with a shower -PLUS- a large laundry room with newer WASHER & DRYER. GREAT family space to grow those family memories. THE GARAGE: a good size double attached – insulated, drywalled, tons of extra storage & shelving -PLUS- it has OVER-HEAD HEAT – great to work in on those cold days. THE YARD: private fenced backyard with large wooden garden -/- storage shed. CALL your favourite REALTOR -or- come CHECK-it-OUT @ our OPEN HOUSES – Saturday and SUNDAY.
Location
Province AB
County Wheatland County
Zoning R1
Direction E
Rooms
Other Rooms 1
Basement Finished, Full
Interior
Interior Features No Smoking Home
Heating Forced Air, Natural Gas
Cooling None
Flooring Carpet, Hardwood, Linoleum
Fireplaces Number 1
Fireplaces Type Gas
Appliance Built-In Range, Dishwasher, Garburator, Refrigerator, Washer/Dryer, Window Coverings
Laundry Laundry Room
Exterior
Parking Features Double Garage Attached
Garage Spaces 2.0
Garage Description Double Garage Attached
Fence Fenced
Community Features Playground, Pool, Shopping Nearby
Roof Type Asphalt Shingle
Porch None
Lot Frontage 49.87
Total Parking Spaces 4
Building
Lot Description Rectangular Lot
Foundation Wood
Architectural Style Bi-Level
Level or Stories Bi-Level
Structure Type Brick,Metal Frame,Stucco
Others
Restrictions None Known
Tax ID 92463964
Ownership Private
Read Less
GET MORE INFORMATION




