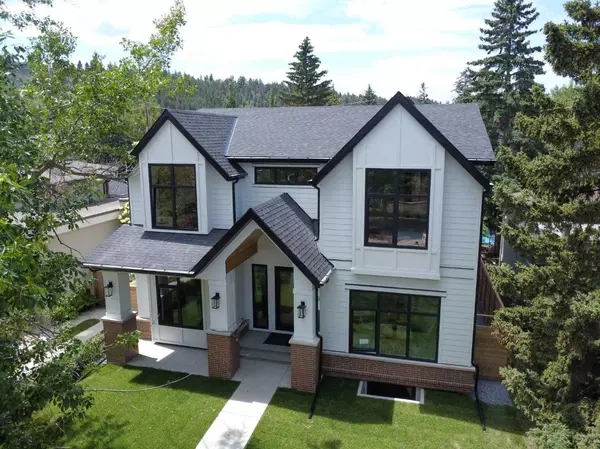For more information regarding the value of a property, please contact us for a free consultation.
119 34A ST NW Calgary, AB T2N2Y4
Want to know what your home might be worth? Contact us for a FREE valuation!

Our team is ready to help you sell your home for the highest possible price ASAP
Key Details
Sold Price $2,200,000
Property Type Single Family Home
Sub Type Detached
Listing Status Sold
Purchase Type For Sale
Square Footage 3,110 sqft
Price per Sqft $707
Subdivision Parkdale
MLS® Listing ID A2134044
Sold Date 09/01/24
Style 2 Storey
Bedrooms 5
Full Baths 4
Half Baths 1
Originating Board Calgary
Year Built 2024
Lot Size 5,220 Sqft
Acres 0.12
Lot Dimensions 48.0 x 108.9
Property Description
Presenting this fabulous brand new 2-story farmhouse located in Parkdale's "golen triangle", just steps to the Bow River and it's extensive pathway system. Enjoy a short walk along this pathway to Edworthy Park. Perfect for those who enjoy jogging, biking, and dogwalking. Just a few blocks radius to various amenities such as a kids playground, an outdoor hockey rink, a baseball diamond, and the highly regarded Westmount Charter school. This modern farmhouse rests on an expansive lot measuring 48ft by 109ft. The triple car garage includes generous built-in storage in the attic accessible by a nifty built-in drop down ladder. Imagine having all your seasonal equipment neatly hidden away! Park your RV on the pad adjacent to the garage. Upon entering the home, you will notice the abundance of natural light. The gourmet kitchen features a Wolf 48 inch gas range with dual ovens and a luxurious 60 inch integrated SubZero refrigerator. The butler's pantry conveniently leads into the formal dining room. The family room flows seamlessly onto an expansive sunny patio, making it perfect for hosting those summer barbeques. Included also on the main floor is a spacious office ideal for those remote work days. Upstairs, all 3 bedrooms have full bath ensuites and walk-in closets. The Master features beautiful vaulted ceilings. Relax and wind down in the luxurious steam shower. The bonus room may be converted to an additional bedroom. The basement is fully developed and is equipped with in-floor radiant heating. Upgraded engineered floor joists eliminates the need for bulkhead ceilings, resulting in a cleaner appearance and a true full height ceiling. European style Kulu windows for efficiency, style, and versatility. These windows have dual opening mechanisms enabling them to swing open or tilt open. This is the one you've been waiting for and is available for immediate possession. Book your private viewing today!
Location
Province AB
County Calgary
Area Cal Zone Cc
Zoning R-C2
Direction E
Rooms
Other Rooms 1
Basement Finished, Full
Interior
Interior Features Pantry, Storage
Heating Forced Air
Cooling Central Air
Flooring Ceramic Tile, Hardwood, Laminate
Fireplaces Number 1
Fireplaces Type Gas
Appliance Built-In Refrigerator, Central Air Conditioner, Dishwasher, Dryer, Gas Range, Microwave, Range Hood, Refrigerator, Washer
Laundry Laundry Room, Sink, Upper Level
Exterior
Parking Features See Remarks, Triple Garage Detached
Garage Spaces 3.0
Garage Description See Remarks, Triple Garage Detached
Fence Fenced
Community Features Park, Playground, Schools Nearby, Walking/Bike Paths
Roof Type Asphalt Shingle
Porch Patio
Lot Frontage 48.0
Total Parking Spaces 4
Building
Lot Description Rectangular Lot
Foundation Poured Concrete
Architectural Style 2 Storey
Level or Stories Two
Structure Type Cement Fiber Board
New Construction 1
Others
Restrictions None Known
Ownership Private
Read Less



