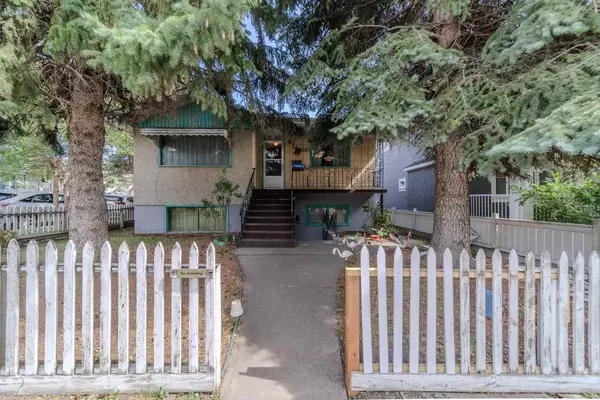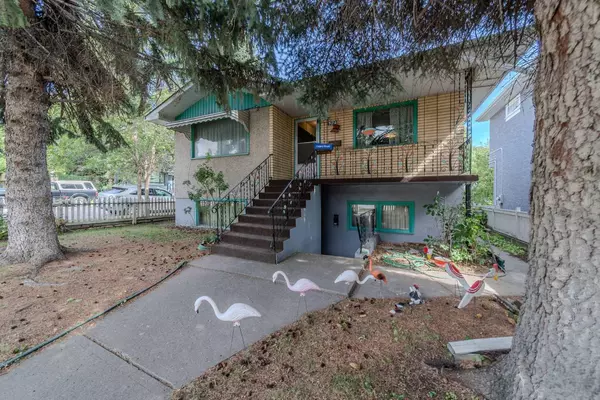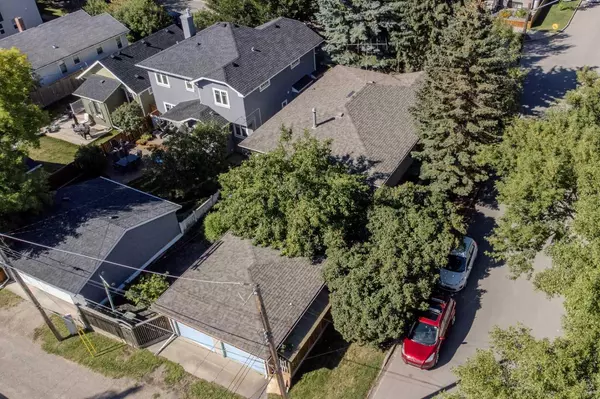For more information regarding the value of a property, please contact us for a free consultation.
524 7A ST NE Calgary, AB T2E 4G3
Want to know what your home might be worth? Contact us for a FREE valuation!

Our team is ready to help you sell your home for the highest possible price ASAP
Key Details
Sold Price $749,900
Property Type Single Family Home
Sub Type Detached
Listing Status Sold
Purchase Type For Sale
Square Footage 1,231 sqft
Price per Sqft $609
Subdivision Bridgeland/Riverside
MLS® Listing ID A2161943
Sold Date 09/01/24
Style 2 Storey
Bedrooms 6
Full Baths 2
Originating Board Calgary
Year Built 1964
Annual Tax Amount $4,228
Tax Year 2024
Lot Size 4,413 Sqft
Acres 0.1
Property Description
Welcome to the energetic community of Bridgeland/Riverside! This timeless charm bungalow offers 2362sqft with 6 bedrooms, 2 full bathrooms and a double detached garage. This home was a place of warmth where every corner held a memory. Located on a corner lot and 5 min walk to enjoy pathways by the river and the downtown. Opportunity waits for doing a renovation or redevelopment in this prime location! Upstairs offers a front living room with large front window, 3 bedrooms, 4pc bathroom, kitchen and cozy dining room. Basement (illegal) suite is fully finished with separate entrance from front of the house with 3 bedrooms, cozy living room, kitchen and 4pc bathroom. Furnace was added approx 8-10 years ago and roof was done approx 15 years ago. Your backyard oasis is filled with flowers, gardens and a double detached garage. Don't miss your chance to own this character home close to trendy shops, cafés, restaurants, schools, shopping, farmers market, community garden, LRT station and the Calgary Zoo.
Location
Province AB
County Calgary
Area Cal Zone Cc
Zoning R-C2
Direction W
Rooms
Basement Finished, Full, Suite
Interior
Interior Features Storage
Heating Forced Air, Natural Gas
Cooling None
Flooring Carpet, Linoleum
Appliance Electric Stove, Garage Control(s), Refrigerator, Washer/Dryer, Window Coverings
Laundry In Basement
Exterior
Parking Features Double Garage Detached
Garage Spaces 2.0
Garage Description Double Garage Detached
Fence Fenced
Community Features Shopping Nearby
Roof Type Asphalt Shingle
Porch Front Porch
Lot Frontage 40.0
Total Parking Spaces 3
Building
Lot Description Back Yard, Corner Lot
Foundation Poured Concrete
Architectural Style 2 Storey
Level or Stories Two
Structure Type Brick
Others
Restrictions None Known
Ownership Private
Read Less



