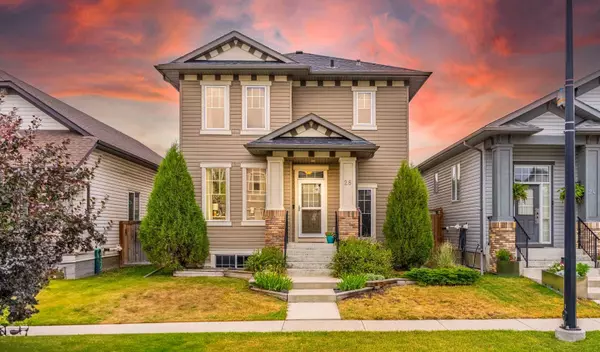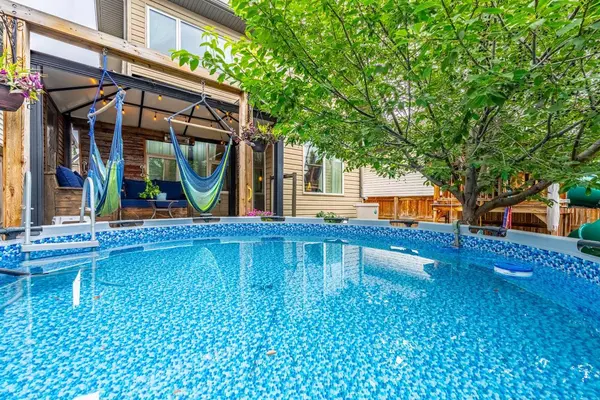For more information regarding the value of a property, please contact us for a free consultation.
28 Elgin Meadows MNR SE Calgary, AB T2Z 3H9
Want to know what your home might be worth? Contact us for a FREE valuation!

Our team is ready to help you sell your home for the highest possible price ASAP
Key Details
Sold Price $660,000
Property Type Single Family Home
Sub Type Detached
Listing Status Sold
Purchase Type For Sale
Square Footage 1,714 sqft
Price per Sqft $385
Subdivision Mckenzie Towne
MLS® Listing ID A2154341
Sold Date 09/03/24
Style 2 Storey
Bedrooms 4
Full Baths 3
Half Baths 1
HOA Fees $18/ann
HOA Y/N 1
Originating Board Calgary
Year Built 2009
Annual Tax Amount $3,719
Tax Year 2024
Lot Size 3,810 Sqft
Acres 0.09
Property Description
Exceptional Original Owner Upgraded Home with TRIPLE CAR GARAGE! Come for a SWIM in the private "resort-like" backyard with custom covered gazebo! With over 2500 sq. ft. of developed space, this large 2 storey home offers the perfect family setting! The open-plan concept welcomes you, with a spacious home office as you enter, a gourmet chef's kitchen with large central island, plus a "vaulted ceiling" eating nook that is adjacent to the great room with its feature stone fireplace/built-ins. Ascend to the upper level with the master retreat, with its "spa-like" ensuite bathroom, plus two extra bedrooms with an adjacent 4 piece bathroom. The lower level is stylishly developed, with a unique wet bar, an "under stair" open play area, plus a large bright family room, extra bedroom with walk-in closet, plus a murphy bed! High efficiency furnace, plus a tankless hot water system. Feel like you are on vacation each day, as you relax in the crystal clear swimming pool or on the covered custom "extended" deck! You MUST SEE this completely unique back "play" yard! The triple car garage is the final feature, showcasing this custom family property!
Location
Province AB
County Calgary
Area Cal Zone Se
Zoning DC (pre 1P2007)
Direction SW
Rooms
Other Rooms 1
Basement Finished, Full
Interior
Interior Features No Smoking Home
Heating Forced Air
Cooling Other
Flooring Carpet, Hardwood, Laminate
Fireplaces Number 1
Fireplaces Type Gas, Great Room
Appliance Dishwasher, Dryer, Electric Stove, Refrigerator, Washer
Laundry Main Level
Exterior
Parking Features Double Garage Detached, Oversized, Triple Garage Detached
Garage Spaces 3.0
Garage Description Double Garage Detached, Oversized, Triple Garage Detached
Fence Fenced
Community Features Park, Playground, Schools Nearby, Shopping Nearby, Street Lights, Walking/Bike Paths
Amenities Available None
Roof Type Asphalt Shingle
Porch Deck
Lot Frontage 34.12
Total Parking Spaces 3
Building
Lot Description Cul-De-Sac, Landscaped
Foundation Poured Concrete
Architectural Style 2 Storey
Level or Stories Two
Structure Type Stone,Vinyl Siding,Wood Frame
Others
Restrictions None Known
Tax ID 91670763
Ownership Private
Read Less



