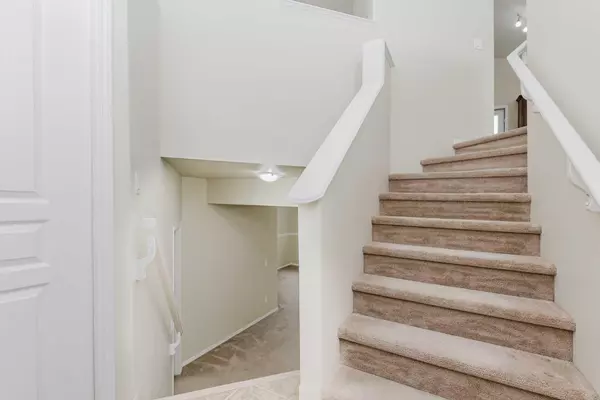For more information regarding the value of a property, please contact us for a free consultation.
60 Ironstone DR Red Deer, AB T4R 0C1
Want to know what your home might be worth? Contact us for a FREE valuation!

Our team is ready to help you sell your home for the highest possible price ASAP
Key Details
Sold Price $414,600
Property Type Single Family Home
Sub Type Detached
Listing Status Sold
Purchase Type For Sale
Square Footage 1,061 sqft
Price per Sqft $390
Subdivision Ironstone
MLS® Listing ID A2155865
Sold Date 09/03/24
Style Bi-Level
Bedrooms 4
Full Baths 3
Originating Board Central Alberta
Year Built 2006
Annual Tax Amount $3,388
Tax Year 2024
Lot Size 4,771 Sqft
Acres 0.11
Property Description
Welcome to the perfect family home. Situated in South Red Deer this 4 bedroom, 3 full bathroom home has so much to offer. As you walk up the stairs you will immediately notice the open floor plan with plenty of room for all your family. The large windows allow for the sunshine to come in and brighten up the space. In the kitchen there is an abundance of cabinets and counter space. There is also a large peninsula for you to pull up your bar stools. At the back door you will find a coat closet and a separate pantry. Moving into the primary, it comes complete with a double closet and a 3 pc ensuite. The main floor is finished off with a full 4pc bathroom and a second good sized bedroom. Downstairs is a spacious family room and another full 4 pc bathroom. 2 more great sized bedrooms can also be found in the basement. The laundry room is a good size and allows for some extra storage space. The back yard has good yard space even with the oversized double garage and rv parking. Plenty of room on the deck for all your patio furniture and bbq. The property is conveniently located in walking distance to restaurants , grocery stores and other shopping. There are plenty of green spaces, walking trails and schools nearby. If you looking for a fully finished home in a great location 60 ironstone drive is not to be missed.
Location
Province AB
County Red Deer
Zoning R1
Direction S
Rooms
Other Rooms 1
Basement Finished, Full
Interior
Interior Features Pantry, Vaulted Ceiling(s), Vinyl Windows
Heating Forced Air, Natural Gas
Cooling None
Flooring Carpet, Linoleum
Appliance Dishwasher, Dryer, Garage Control(s), Microwave, Range Hood, Refrigerator, Stove(s), Washer, Window Coverings
Laundry In Basement
Exterior
Parking Features Double Garage Detached, Garage Door Opener, Garage Faces Rear
Garage Spaces 2.0
Garage Description Double Garage Detached, Garage Door Opener, Garage Faces Rear
Fence Partial
Community Features Park, Playground, Schools Nearby, Shopping Nearby, Walking/Bike Paths
Roof Type Asphalt Shingle
Porch Deck
Lot Frontage 42.0
Exposure S
Total Parking Spaces 2
Building
Lot Description Back Lane, Landscaped
Foundation Poured Concrete
Architectural Style Bi-Level
Level or Stories Bi-Level
Structure Type Stone,Vinyl Siding,Wood Frame
Others
Restrictions Restrictive Covenant,Underground Utility Right of Way
Tax ID 91614634
Ownership Private
Read Less
GET MORE INFORMATION




