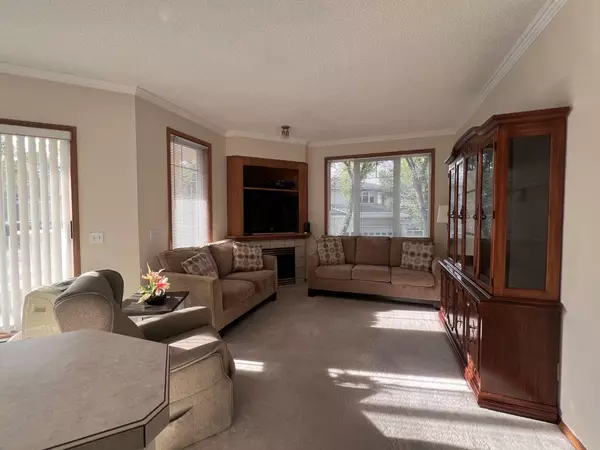For more information regarding the value of a property, please contact us for a free consultation.
108 Edgeridge TER NW #201 Calgary, AB T3A 6C4
Want to know what your home might be worth? Contact us for a FREE valuation!

Our team is ready to help you sell your home for the highest possible price ASAP
Key Details
Sold Price $341,000
Property Type Condo
Sub Type Apartment
Listing Status Sold
Purchase Type For Sale
Square Footage 934 sqft
Price per Sqft $365
Subdivision Edgemont
MLS® Listing ID A2159912
Sold Date 09/03/24
Style Apartment
Bedrooms 2
Full Baths 2
Condo Fees $719/mo
Originating Board Calgary
Year Built 1999
Annual Tax Amount $1,744
Tax Year 2024
Property Description
This spacious CORNER unit features 2 bedrooms and 2 bathrooms. This unit is FRESHLY PAINTED and is the LARGEST FLOORPLAN in the building, offering 934 square feet of living space and 9ft ceilings. Cozy living room with gas fireplace. Bright kitchen with lots of cupboards, raised breakfast bar and matching appliances. Eating area leads to a large private newly finished balcony with gas hook-up. The large primary bedroom offers lots of closet space and a 3-piece ensuite. Additional bedroom and 4-piece bathroom with soaker tub on the opposite side of the unit for maximum privacy. In-suite laundry and additional storage room. TITLED, heated underground parking and storage cage. Condo Amenities include a Social Room on the same floor for all gatherings. Condo fee's INCLUDE all utilities except electricity. Steps away from the ravine and walking paths, Co-op and Superstore. Easy access to Shaganappi and Stoney Trail. Don't miss out on this amazing opportunity!
Location
Province AB
County Calgary
Area Cal Zone Nw
Zoning M-C1 d75
Direction E
Rooms
Other Rooms 1
Interior
Interior Features Breakfast Bar, Laminate Counters, No Animal Home, No Smoking Home, Storage
Heating Baseboard
Cooling None
Flooring Carpet, Linoleum, Vinyl Plank
Fireplaces Number 1
Fireplaces Type Gas
Appliance Dishwasher, Electric Stove, Microwave, Range Hood, Refrigerator, Washer/Dryer Stacked
Laundry In Hall
Exterior
Parking Features Titled, Underground
Garage Description Titled, Underground
Community Features Park, Playground, Schools Nearby, Shopping Nearby
Amenities Available Parking, Storage, Visitor Parking
Porch Balcony(s)
Exposure W
Total Parking Spaces 1
Building
Story 4
Architectural Style Apartment
Level or Stories Single Level Unit
Structure Type Stucco
Others
HOA Fee Include Common Area Maintenance,Heat,Insurance,Maintenance Grounds,Parking,Professional Management,Reserve Fund Contributions,Snow Removal,Trash,Water
Restrictions Easement Registered On Title,Pet Restrictions or Board approval Required,Restrictive Covenant
Tax ID 91295549
Ownership Private
Pets Allowed Restrictions
Read Less



