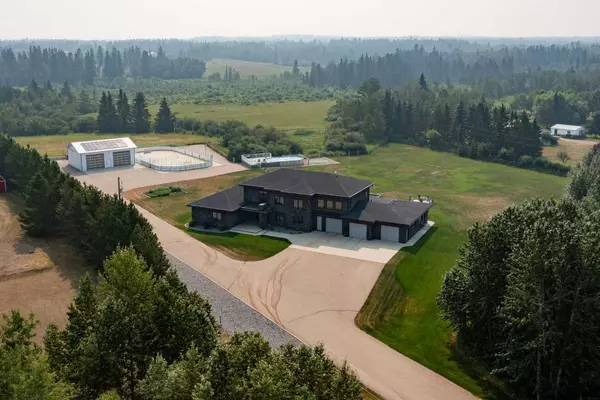For more information regarding the value of a property, please contact us for a free consultation.
41217 Range Road 263 #29 Rural Lacombe County, AB T4L 2N4
Want to know what your home might be worth? Contact us for a FREE valuation!

Our team is ready to help you sell your home for the highest possible price ASAP
Key Details
Sold Price $1,825,000
Property Type Single Family Home
Sub Type Detached
Listing Status Sold
Purchase Type For Sale
Square Footage 5,058 sqft
Price per Sqft $360
Subdivision Will / Vande Bunte
MLS® Listing ID A2152731
Sold Date 09/04/24
Style 2 Storey,Acreage with Residence
Bedrooms 7
Full Baths 3
Half Baths 2
Originating Board Central Alberta
Year Built 2015
Annual Tax Amount $7,050
Tax Year 2024
Lot Size 4.870 Acres
Acres 4.87
Property Description
Custom designed home with so much thought put into the details for the perfect family home! The interior boasts high end finishes with a great layout for entertaining & family get togethers, as well as space for everyone in the family to have their own space. you will be impressed from the moment you drive up the large paved driveway and parking area to the the impressive 5058 sq ft home with a large triple car garage. Enter into the spacious foyer to the luxury of the home with 9' ceilings throughout & 12 ' in living room. The kitchen was thoughtfully planned for functionality as well as style, with granite counters, stainless steel Wolf & Sub Zero appliances, induction cooktop, B/I oven, warming drawer & microwave, custom cabinets, large island with spacious drawers, lots of counter space & so much natural light from the large windows & patio doors. The cozy living room is set off to the side with 12' ceilings, gas fireplace & large windows bringing in natural light making it a great place to relax & visit. The mudroom off the garage is amazing with cubbies & closets for everyone, including a woman's dream shoe cupboard! Main floor laundry makes doing the laundry a breeze. The spacious primary bedroom is an oasis after a busy day and has a large w/i closet & a 5 pce ensuite with heated tile floor. In fact, all the tile floors in the home are heated. There is a second primary bedroom with a 3 pce ensuite on the main floor to accommodate family stays. A gym/exercise room to keep you fit, is also located on the main floor with a gym rubber floor for ease of movement. An office/bedroom completes the main level. Upstairs is designed perfectly for family or guests with 4 spacious bedrooms, a 5 pce bath & a large games/recreation area, Great for kids or entertaining! The basement is a partial basement housing 2 large storage areas and the furnace/utility room. The attached, humidity controlled & heated triple car garage has precast insulated concrete walls, floor drains, a 2 pce bathroom & a storage room. Let's talk about the UV & heat blocking panel covered deck off the kitchen with an outdoor kitchen with built in BBQ & sink, a dining area with an 8' round concrete patio table, a large, covered 8 person Artic Spa Hot tub. An outdoor oasis in any weather! The outside space is a dream come true, no matter your age, enjoy the above ground pool and deck, in ground trampoline during the summer and the large hockey/skating rink in the winter. For the gardener there is a nice garden space & in the evening, enjoy sitting around the firepit roasting marshmallows. The 34' x 44' heated shop with a mezzanine is any man's dream. Other features of this property are: Underground sprinklers, RO water system, Alarm system, Extra air exchange unit in bathrooms, Natural gas back up generator, 3 HE furnaces & AC, 2 HWT, Sono music system throughout, RV powered parking, Solar panels, Hunter Douglas remote controlled blinds, Hardwood floors, paved driveway. You need to see to appreciate!
Location
Province AB
County Lacombe County
Zoning R-CR
Direction SW
Rooms
Other Rooms 1
Basement Finished, Partial
Interior
Interior Features Ceiling Fan(s), Central Vacuum, Closet Organizers, Granite Counters, High Ceilings, Kitchen Island, Pantry, Recessed Lighting, Storage, Vinyl Windows, Walk-In Closet(s)
Heating High Efficiency, Fireplace(s), Forced Air, Natural Gas
Cooling Central Air
Flooring Carpet, Hardwood, Other, Tile
Fireplaces Number 1
Fireplaces Type Gas, Living Room
Appliance Built-In Oven, Central Air Conditioner, Dishwasher, Electric Cooktop, Garage Control(s), Microwave, Oven-Built-In, Refrigerator, Warming Drawer, Window Coverings
Laundry Laundry Room, Main Level
Exterior
Parking Features Additional Parking, Asphalt, Driveway, Front Drive, Garage Door Opener, Garage Faces Front, Heated Garage, Insulated, Oversized, Paved, RV Access/Parking, Triple Garage Attached
Garage Spaces 3.0
Garage Description Additional Parking, Asphalt, Driveway, Front Drive, Garage Door Opener, Garage Faces Front, Heated Garage, Insulated, Oversized, Paved, RV Access/Parking, Triple Garage Attached
Fence None
Pool Above Ground, Heated, Outdoor Pool
Community Features None
Roof Type Asphalt Shingle
Porch Patio
Total Parking Spaces 12
Building
Lot Description Back Yard, Lawn, Garden, Landscaped, Many Trees, Underground Sprinklers
Building Description Brick,ICFs (Insulated Concrete Forms),Stucco,Wood Frame, 34' x 44' heated shop; 50' x 100' skating rink; 19' x 33' heated, above ground pool w/deck; In ground trampoline
Foundation Other
Sewer Septic Field, Septic Tank
Water Well
Architectural Style 2 Storey, Acreage with Residence
Level or Stories Two
Structure Type Brick,ICFs (Insulated Concrete Forms),Stucco,Wood Frame
Others
Restrictions None Known
Tax ID 92281859
Ownership Private
Read Less



