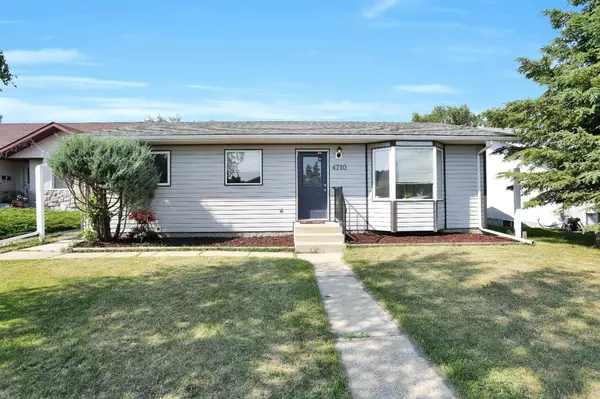For more information regarding the value of a property, please contact us for a free consultation.
4710 55 AVE Lacombe, AB T4L 1T7
Want to know what your home might be worth? Contact us for a FREE valuation!

Our team is ready to help you sell your home for the highest possible price ASAP
Key Details
Sold Price $338,000
Property Type Single Family Home
Sub Type Detached
Listing Status Sold
Purchase Type For Sale
Square Footage 1,012 sqft
Price per Sqft $333
Subdivision Downtown Lacombe
MLS® Listing ID A2158452
Sold Date 09/04/24
Style Bungalow
Bedrooms 2
Full Baths 2
Originating Board Central Alberta
Year Built 1994
Annual Tax Amount $3,022
Tax Year 2024
Lot Size 6,000 Sqft
Acres 0.14
Property Description
Well maintained bungalow in the heart of Lacombe. Located on a quiet close with great neighbours. +Exterior covered ACCESSIBILTY RAMP provides access to front and backyard. +MAIN FLOOR LAUNDRY is conveniently located off the Kitchen. Living room with south facing bay window. Primary bedroom with his/hers closets. Main floor 4 piece bathroom with Jack and Jill door to primary bedroom. Basement is fully finished with 1 bedroom (does not have an egress window) and a Den/Office, Bathroom with shower. Family Room is large enough for TV room, or play space. Second fridge and cupboard space is ideal when extra space is needed for entertaining, or to enjoy the benefits of generational living! Insulated/gyproc 26x26 Garage, and garden/storage shed (with wired light) provides ample space for vehicles, toys, storage or workshop. Fully fenced and landscaped with mature trees. Shingles and siding in 2014, newer hot water tank. Main floor freshly painted. Carpets and furnace professionally cleaned. No poly-B. Always well maintained - Ready for you to move in!
Location
Province AB
County Lacombe
Zoning R1
Direction S
Rooms
Basement Finished, Full
Interior
Interior Features Ceiling Fan(s), No Animal Home, No Smoking Home, Sump Pump(s), Vinyl Windows
Heating Forced Air, Natural Gas
Cooling None
Flooring Carpet, Linoleum
Appliance Electric Stove, Range Hood, Refrigerator, Washer/Dryer
Laundry Main Level
Exterior
Parking Features Double Garage Detached, Garage Door Opener, Garage Faces Rear
Garage Spaces 2.0
Garage Description Double Garage Detached, Garage Door Opener, Garage Faces Rear
Fence Fenced
Community Features Park, Playground, Schools Nearby, Shopping Nearby, Sidewalks, Street Lights
Utilities Available Electricity Connected, Natural Gas Connected
Roof Type Asphalt Shingle
Accessibility Accessible Approach with Ramp
Porch None
Lot Frontage 50.0
Total Parking Spaces 5
Building
Lot Description Back Lane, Back Yard, Lawn
Foundation Poured Concrete
Sewer Public Sewer
Water Public
Architectural Style Bungalow
Level or Stories One
Structure Type Concrete,Vinyl Siding,Wood Frame
Others
Restrictions None Known
Tax ID 93812308
Ownership Private
Read Less



