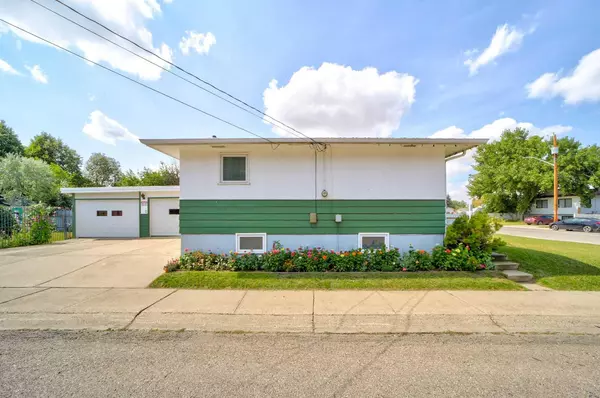For more information regarding the value of a property, please contact us for a free consultation.
2101 23 AVE Coaldale, AB T1M 1G7
Want to know what your home might be worth? Contact us for a FREE valuation!

Our team is ready to help you sell your home for the highest possible price ASAP
Key Details
Sold Price $330,000
Property Type Single Family Home
Sub Type Detached
Listing Status Sold
Purchase Type For Sale
Square Footage 1,062 sqft
Price per Sqft $310
MLS® Listing ID A2160023
Sold Date 09/04/24
Style Bungalow
Bedrooms 4
Full Baths 2
Originating Board Lethbridge and District
Year Built 1959
Annual Tax Amount $2,718
Tax Year 2024
Lot Size 8,276 Sqft
Acres 0.19
Property Description
This home has kept care of its owners just as much as the owners have cared for the
home. Every bit of the place is clean, kept and looking just as it did when the home was
bought years ago. Except the NEW PVC windows and the whirlpool heated walk-in tub
upstairs, this 4 bedroom, 2 full bathroom home has kept all of its charm showcased in the stunning hardwood flooring and solid wood cabinets in both the upstairs main kitchen and the summer kitchen downstairs. The lower level has upgraded underlay and newer berber mat with raised insulated flooring throughout the basement. Whether you're looking to invest, have a property with multiple rental opportunities or build your dream shop, this home has all you need, right up to the place being furnished. Enjoy the greenhouse and the organic garden with decades of soil nourishment as a hobby or work from home and feed your family as the past owners planted and harvested their urban farm and fed four kids and the most of the neighbourhood! Not to
mention there are two sheds that have power ran to them and the covered enclosed
working brick fireplace with a BBQ grill to ensure you take advantage of owning a
HUGE lot. Additionally there is a cold room for garden harvests, and shelving for you
canning or extras plenty of storage throughout. This is an opportunity for someone to build their dream shop to keep all your toys under one roof and still have room to park the extras on a large driveway or inside an already established double garage complete with a work bench and cupboards. To give you peace of mind, the property is on a snow route priority list and has great access to quickly hit the highways for work, as well as the home being a short walk to downtown and all the schools south of the highway. Location is the perfect walking distance to all recreation; arena, golf club, baseball, soccer, bike trails, banking, local businesses and other amenities like swimming pools and churches in an established quiet friendly neighbourhood. Call your REALTOR® today and get ready to call this home YOUR new home!
Location
Province AB
County Lethbridge County
Zoning RESI
Direction N
Rooms
Basement Finished, Full
Interior
Interior Features Bar, Laminate Counters, Storage
Heating Forced Air
Cooling None
Flooring Carpet, Hardwood, Linoleum
Appliance Dishwasher, Dryer, Freezer, Garage Control(s), Microwave, Oven, Refrigerator, Stove(s), Washer, Window Coverings
Laundry Lower Level
Exterior
Parking Features Double Garage Detached, Parking Pad
Garage Spaces 2.0
Garage Description Double Garage Detached, Parking Pad
Fence Fenced
Community Features Golf, Park, Playground, Pool, Schools Nearby, Shopping Nearby, Sidewalks, Street Lights, Walking/Bike Paths
Roof Type Asphalt Shingle
Porch None
Lot Frontage 51.0
Total Parking Spaces 4
Building
Lot Description Back Yard, Corner Lot, Few Trees, Front Yard, Lawn, Garden, Landscaped
Foundation Poured Concrete
Architectural Style Bungalow
Level or Stories One
Structure Type Wood Siding
Others
Restrictions None Known
Tax ID 56507422
Ownership Private
Read Less
GET MORE INFORMATION




