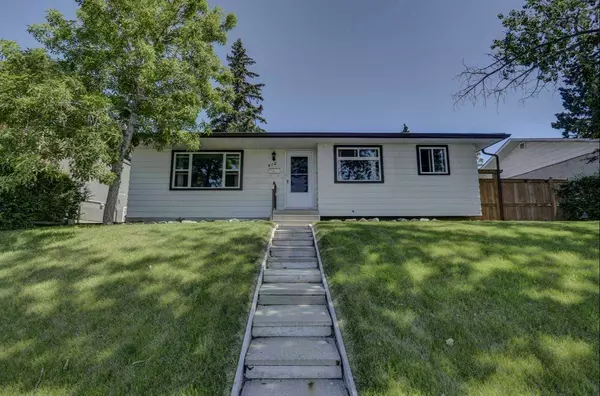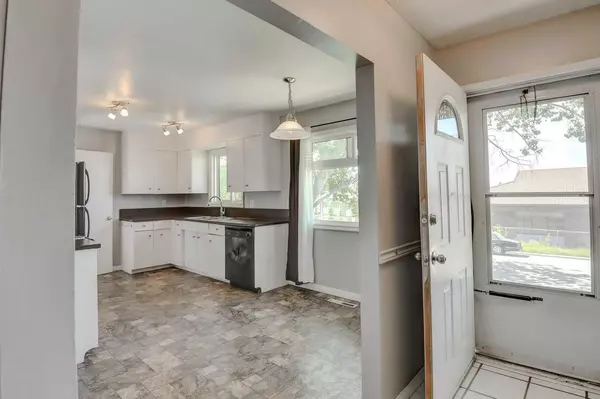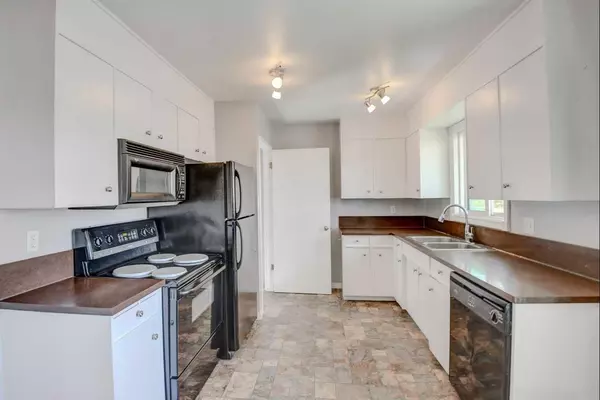For more information regarding the value of a property, please contact us for a free consultation.
412 Mariposa DR NE Calgary, AB T2E 5V7
Want to know what your home might be worth? Contact us for a FREE valuation!

Our team is ready to help you sell your home for the highest possible price ASAP
Key Details
Sold Price $605,000
Property Type Single Family Home
Sub Type Detached
Listing Status Sold
Purchase Type For Sale
Square Footage 1,036 sqft
Price per Sqft $583
Subdivision Mayland Heights
MLS® Listing ID A2149568
Sold Date 09/04/24
Style Bungalow
Bedrooms 5
Full Baths 2
Originating Board Calgary
Year Built 1965
Annual Tax Amount $3,256
Tax Year 2024
Lot Size 5,995 Sqft
Acres 0.14
Property Description
Great bungalow on a large 60x100 ft R-C2 lot located on a very quiet street in a mature neighbourhood. On the main floor, this bright well maintained home has 3 bedrooms, hardwood floors, new windows and has an updated bathroom. The lower level is fully finished with an illegal suit with a kitchen, two large bedrooms with proper egress windows, a living room, a newer three piece bathroom with a shower, storage area and a separate side entrance. New Frigidaire fridge, stove, dishwasher and microwave. The furnace and hot water tank both are high efficiency. The shared laundry is located on the lower level, however, the main floor has plumbing for a stacking laundry pair. The back yard is huge and has a newer concrete parking pad which backs onto a paved alley, some new fencing, storage shed and a couple of patios.
There is a partial but solid view of the mountains to the West. This fine home is close to shopping, transportation and schools and an easy, short commute to downtown.
Location
Province AB
County Calgary
Area Cal Zone Ne
Zoning R-C2
Direction W
Rooms
Basement Finished, Full, Suite
Interior
Interior Features See Remarks
Heating High Efficiency, Forced Air, Natural Gas
Cooling None
Flooring Carpet, Hardwood, Laminate, Linoleum
Appliance Dishwasher, Electric Stove, Microwave Hood Fan, Refrigerator, See Remarks
Laundry In Basement, Main Level, Multiple Locations, See Remarks, Washer Hookup
Exterior
Parking Features Alley Access, Off Street, Parking Pad
Garage Description Alley Access, Off Street, Parking Pad
Fence Fenced
Community Features Sidewalks, Street Lights
Roof Type Asphalt Shingle
Porch Patio
Lot Frontage 60.04
Exposure W
Total Parking Spaces 2
Building
Lot Description Back Lane, Lawn, Rectangular Lot, Treed, Views
Building Description Metal Siding ,Wood Frame, 9 ft x 10 ft
Foundation Poured Concrete
Architectural Style Bungalow
Level or Stories One
Structure Type Metal Siding ,Wood Frame
Others
Restrictions Airspace Restriction,Utility Right Of Way
Tax ID 91206605
Ownership Private
Read Less



