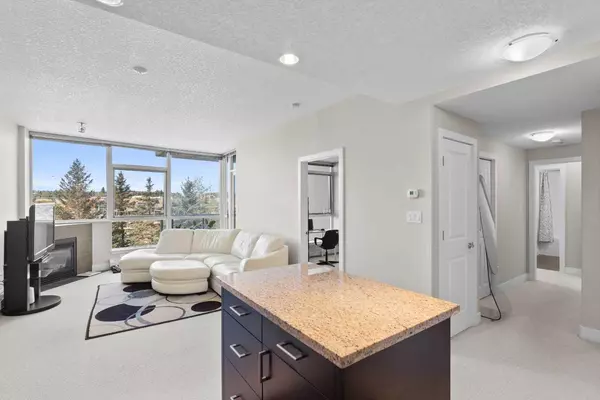For more information regarding the value of a property, please contact us for a free consultation.
77 Spruce PL SW #305 Calgary, AB T3C 3X6
Want to know what your home might be worth? Contact us for a FREE valuation!

Our team is ready to help you sell your home for the highest possible price ASAP
Key Details
Sold Price $385,000
Property Type Condo
Sub Type Apartment
Listing Status Sold
Purchase Type For Sale
Square Footage 932 sqft
Price per Sqft $413
Subdivision Spruce Cliff
MLS® Listing ID A2160385
Sold Date 09/05/24
Style High-Rise (5+)
Bedrooms 2
Full Baths 2
Condo Fees $744/mo
Originating Board Calgary
Year Built 2009
Annual Tax Amount $1,949
Tax Year 2024
Property Description
Discover this modern condo in the desirable Spruce Cliff area, conveniently located near golf courses, ravines, and walking trails. Welcome to the 'Encore,' where this two-bedroom, two-bathroom suite offers practical features for comfortable living.
With over 930 square feet of well-designed living space, you'll appreciate the large entrance that leads to an open floor plan with nine-foot ceilings, creating a spacious feel. The kitchen is equipped with brand-new stainless steel appliances and flows easily into the dining and living areas, which include a cozy corner fireplace.
As a resident, you'll also enjoy fantastic amenities, including an indoor pool, hot tub, and a beautiful gym, providing you with plenty of options for relaxation and fitness. With a quick 5-10 minute drive to downtown and easy access to nearby bus and LRT stations, this condo combines comfort with a great location and exceptional amenities, making it an excellent choice for your next home.
Location
Province AB
County Calgary
Area Cal Zone W
Zoning DC (pre 1P2007)
Direction S
Rooms
Other Rooms 1
Interior
Interior Features Kitchen Island, No Animal Home, No Smoking Home, Open Floorplan
Heating Baseboard, Forced Air, Natural Gas
Cooling Central Air
Flooring Carpet, Hardwood
Fireplaces Number 1
Fireplaces Type Gas
Appliance Dishwasher, Garage Control(s), Microwave Hood Fan, Refrigerator, Washer/Dryer Stacked, Window Coverings
Laundry In Unit
Exterior
Parking Features Garage Door Opener, Guest, Titled, Underground
Garage Spaces 1.0
Garage Description Garage Door Opener, Guest, Titled, Underground
Pool Indoor
Community Features Golf, Pool, Shopping Nearby, Street Lights, Walking/Bike Paths
Amenities Available Elevator(s), Fitness Center, Indoor Pool, Party Room, Recreation Room, Service Elevator(s), Snow Removal, Storage
Porch Balcony(s)
Exposure W
Total Parking Spaces 1
Building
Lot Description Street Lighting
Story 23
Architectural Style High-Rise (5+)
Level or Stories Single Level Unit
Structure Type Concrete
Others
HOA Fee Include Amenities of HOA/Condo,Common Area Maintenance,Heat,Insurance,Professional Management,Reserve Fund Contributions,Security,Sewer,Snow Removal,Trash
Restrictions Pet Restrictions or Board approval Required
Ownership Private
Pets Allowed Restrictions
Read Less



