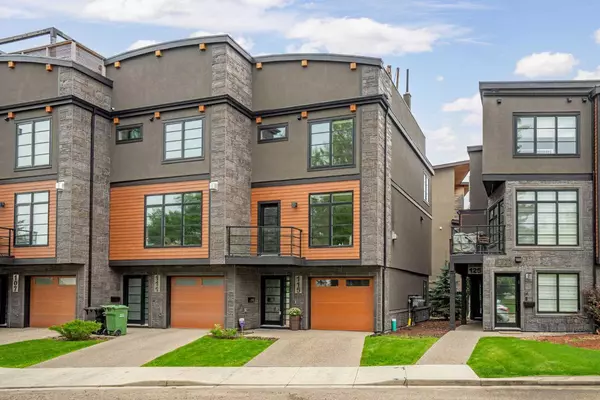For more information regarding the value of a property, please contact us for a free consultation.
115 41 AVE SW Calgary, AB T2S 3H3
Want to know what your home might be worth? Contact us for a FREE valuation!

Our team is ready to help you sell your home for the highest possible price ASAP
Key Details
Sold Price $745,000
Property Type Townhouse
Sub Type Row/Townhouse
Listing Status Sold
Purchase Type For Sale
Square Footage 1,605 sqft
Price per Sqft $464
Subdivision Parkhill
MLS® Listing ID A2159141
Sold Date 09/05/24
Style 3 Storey
Bedrooms 3
Full Baths 2
Half Baths 1
Condo Fees $409
Originating Board Calgary
Year Built 2015
Annual Tax Amount $4,644
Tax Year 2024
Lot Size 1,140 Sqft
Acres 0.03
Property Description
Tucked away in the vibrant community of Parkhill, this premier executive end-unit townhome blends modern luxury with urban convenience. Located just one block from the iconic Stanley Park, you'll find yourself surrounded by amenities like tennis courts, the picturesque Elbow River, and the extensive City pathway system. In the winter, enjoy skating nearby, and year-round, benefit from the easy walk to the LRT. This home offers a sophisticated lifestyle, with three levels of beautifully finished living space and a huge private rooftop patio overlooking the serene landscape of Stanley Park. As you step inside, the contemporary design of this home immediately impresses. The sun-drenched chef's kitchen is a highlight, featuring solid maple cabinetry with soft-close drawers, natural quartz countertops, and a functional breakfast bar. A built-in desk adds a touch of practicality, while the dining area creates a welcoming space for both everyday meals and special gatherings. The adjacent family room, anchored by a sleek gas fireplace and an eye-catching farmhouse black brick feature wall, seamlessly opens to a private balcony. A well-appointed powder room rounds out this level, ensuring convenience for both residents and guests. Throughout the home, premium engineered wide-plank hardwood flooring, custom Hunter Douglas blinds, and high-end tile create a cohesive and sophisticated aesthetic. Modern comforts abound, including a built-in SONOS sound system in the kitchen, living room, and primary ensuite, as well as dimmable lights throughout that connect to your phone, central air conditioning making those summer days more enjoyable. Upstairs, the second level offers a serene retreat. A spacious bedroom with direct access to the bathroom is ideal for guests or an office, while the convenient laundry room adds to the home's functional appeal. The primary suite is a true sanctuary, featuring a generous walk-in closet and a luxurious ensuite complete with heated floors, dual sinks, a soaker tub, and a separate shower. The pièce de résistance is the expansive rooftop patio that crowns this exceptional townhome, with pet-friendly and water permeable turf! With sweeping views of Stanley Park, this outdoor oasis is perfect for hosting summer gatherings or simply enjoying a quiet evening under the stars. The attached heated single-car garage provides easy access to the main level, where you'll find a versatile room that can serve as a gym, office, or additional bedroom. The garage also features a durable non-slip epoxy floor, ensuring safety and low maintenance. Enjoy all the benefits of inner-city living, with the convenience of access to tons of amenities. Embrace nature at Stanley Park, the Glenmore Reservoir, and Elbow River, or easily access the Downtown Core, Chinook Mall, Calgary Stampede, MNP Centre and more with a 5-minute walk to the C-Train. Call now for your private showing! Welcome Home!
Location
Province AB
County Calgary
Area Cal Zone Cc
Zoning M-C1
Direction N
Rooms
Other Rooms 1
Basement None
Interior
Interior Features Built-in Features, Ceiling Fan(s), Closet Organizers, Double Vanity, High Ceilings, Kitchen Island, Open Floorplan, Pantry, Quartz Counters, Soaking Tub, Storage, Walk-In Closet(s)
Heating In Floor, Forced Air, Natural Gas
Cooling Central Air
Flooring Carpet, Ceramic Tile, Hardwood, Other
Fireplaces Number 1
Fireplaces Type Brick Facing, Gas, Living Room, Mantle
Appliance Built-In Oven, Central Air Conditioner, Dishwasher, Dryer, Garage Control(s), Garburator, Gas Cooktop, Microwave, Range Hood, Refrigerator, Washer, Window Coverings
Laundry Laundry Room, Upper Level
Exterior
Parking Features Driveway, Garage Faces Front, Heated Garage, Single Garage Attached
Garage Spaces 1.0
Garage Description Driveway, Garage Faces Front, Heated Garage, Single Garage Attached
Fence None
Community Features Park, Playground, Schools Nearby, Shopping Nearby
Amenities Available Parking, Roof Deck, Storage
Roof Type Flat,Membrane
Porch Balcony(s), Rooftop Patio
Lot Frontage 22.97
Total Parking Spaces 1
Building
Lot Description Low Maintenance Landscape, Rectangular Lot
Foundation Poured Concrete
Architectural Style 3 Storey
Level or Stories Three Or More
Structure Type Composite Siding,Stone,Stucco,Wood Frame
Others
HOA Fee Include Amenities of HOA/Condo,Common Area Maintenance,Professional Management,Reserve Fund Contributions
Restrictions None Known
Tax ID 91678398
Ownership Private
Pets Allowed Restrictions, Yes
Read Less



