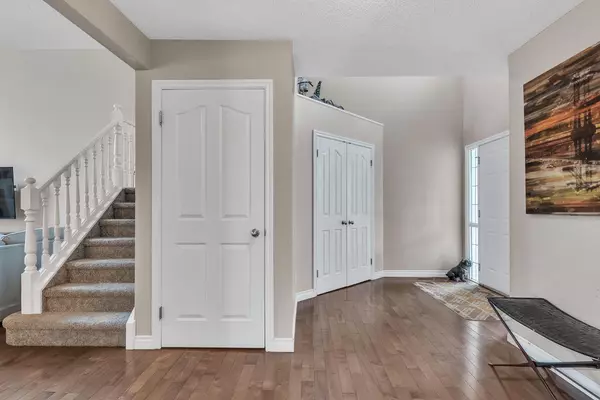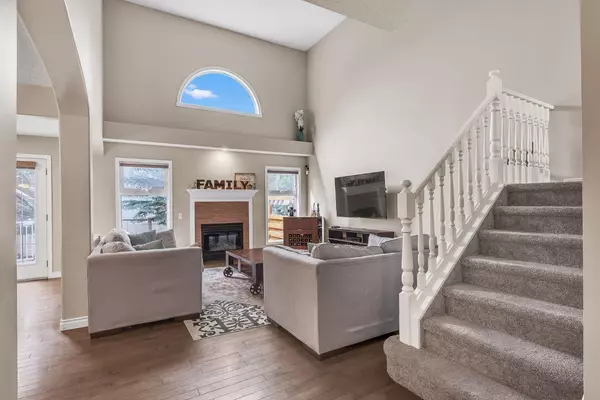For more information regarding the value of a property, please contact us for a free consultation.
204 Sierra Madre CT SW Calgary, AB T3H 3G7
Want to know what your home might be worth? Contact us for a FREE valuation!

Our team is ready to help you sell your home for the highest possible price ASAP
Key Details
Sold Price $850,000
Property Type Single Family Home
Sub Type Detached
Listing Status Sold
Purchase Type For Sale
Square Footage 1,922 sqft
Price per Sqft $442
Subdivision Signal Hill
MLS® Listing ID A2160414
Sold Date 09/05/24
Style 2 Storey
Bedrooms 4
Full Baths 3
Half Baths 1
Originating Board Calgary
Year Built 1996
Annual Tax Amount $5,136
Tax Year 2024
Lot Size 7,689 Sqft
Acres 0.18
Property Description
Welcome to this stunning two-story home in the prestigious Estates Community of Signal Hill that boasts 2694 finished square feet. This Estate home features 3 spacious bedrooms on the upper level and an additional bedroom in the finished basement, offering ample space for family and guests. The primary bedroom has a walk-in closet and an ensuite bathroom with a dedicated makeup stand. The main floor showcases an open layout with a well-appointed kitchen and living room, highlighted by vaulted ceilings that enhance the airy and light-filled atmosphere. A separate dining room provides an elegant space for formal meals. The fully finished basement is 772 sq ft and includes a great space to watch movies or your favourite sports team. Enjoy the serene and private ambiance of the beautifully landscaped backyard, perfect for relaxing or entertaining. Additionally, this home includes a double oversized garage, providing ample storage and parking space. Don't miss out on calling this property home!
Location
Province AB
County Calgary
Area Cal Zone W
Zoning R-CG
Direction SW
Rooms
Other Rooms 1
Basement Finished, Full
Interior
Interior Features Bar, High Ceilings, Kitchen Island, No Smoking Home, Pantry
Heating Forced Air
Cooling None
Flooring Carpet, Ceramic Tile, Hardwood
Fireplaces Number 1
Fireplaces Type Gas
Appliance Dishwasher, Garage Control(s), Microwave, Range Hood, Refrigerator, Stove(s), Washer/Dryer, Window Coverings
Laundry Main Level
Exterior
Parking Features Double Garage Attached
Garage Spaces 2.0
Garage Description Double Garage Attached
Fence Fenced
Community Features Playground, Schools Nearby, Shopping Nearby, Walking/Bike Paths
Roof Type Asphalt Shingle
Porch Deck
Lot Frontage 58.43
Total Parking Spaces 4
Building
Lot Description Back Yard, Cul-De-Sac, Front Yard, Landscaped, Private
Foundation Poured Concrete
Architectural Style 2 Storey
Level or Stories Two
Structure Type Wood Frame
Others
Restrictions Restrictive Covenant
Tax ID 91362673
Ownership Private
Read Less



