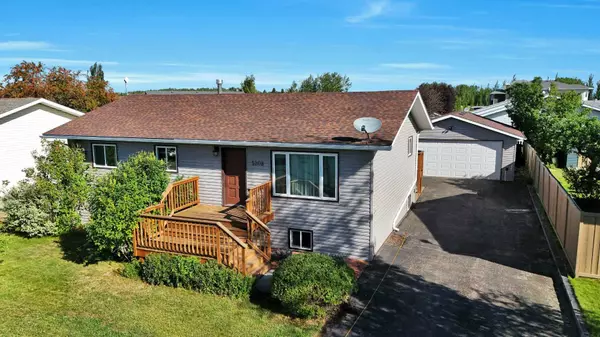For more information regarding the value of a property, please contact us for a free consultation.
5208 56 Avenue Eckville, AB T0M 0X0
Want to know what your home might be worth? Contact us for a FREE valuation!

Our team is ready to help you sell your home for the highest possible price ASAP
Key Details
Sold Price $322,500
Property Type Single Family Home
Sub Type Detached
Listing Status Sold
Purchase Type For Sale
Square Footage 1,226 sqft
Price per Sqft $263
MLS® Listing ID A2158782
Sold Date 09/05/24
Style Bungalow
Bedrooms 4
Full Baths 2
Originating Board Central Alberta
Year Built 1980
Annual Tax Amount $2,728
Tax Year 2024
Lot Size 7,150 Sqft
Acres 0.16
Property Description
Have a look at this significantly updated bungalow on an oversized lot in a nice part of Eckville. This family friendly home has been thoroughly updated over the last few years with a fresh new look including siding, windows, soffit and fascia and front and back decks with treated lumber. The interior has also been upgraded with some new flooring, paint and trim and two beautiful bathrooms. The main floor has a handy boot room next to the back door and laundry just off the entrance if you wish (or there are also laundry hook ups down stairs). The large kitchen/dining room has a lovely built it china cabinet and the front living room features hardwood flooring. Two good sized bedrooms plus a smaller bedroom/office and a newly updated bathroom complete the main floor. The lower level has an oversized family/rec room with a pool table that will stay, extra big bedroom and a beautiful bathroom with a double vanity, corner shower and relaxing tub. There's also a storage room and a separate mechanical/laundry room. Lots of parking with a side driveway and a detached 24 x 26' garage. The storage shed in the backyard is also included and all shingles were replaced in 2014.
Location
Province AB
County Lacombe County
Zoning R1 - Low Density Resident
Direction S
Rooms
Basement Finished, Full
Interior
Interior Features Ceiling Fan(s), Central Vacuum, Double Vanity
Heating Forced Air, Natural Gas
Cooling None
Flooring Carpet, Hardwood, Laminate, Tile
Appliance Dishwasher, Freezer, Refrigerator, Stove(s), Window Coverings
Laundry In Basement, Main Level
Exterior
Parking Features Double Garage Detached
Garage Spaces 2.0
Garage Description Double Garage Detached
Fence Partial
Community Features Schools Nearby
Roof Type Asphalt Shingle
Porch Deck
Lot Frontage 65.0
Total Parking Spaces 2
Building
Lot Description Back Yard, Rectangular Lot
Building Description Concrete, Nice Garden Shed in the Back Yard
Foundation Poured Concrete
Architectural Style Bungalow
Level or Stories One
Structure Type Concrete
Others
Restrictions None Known
Tax ID 57510571
Ownership Private
Read Less



