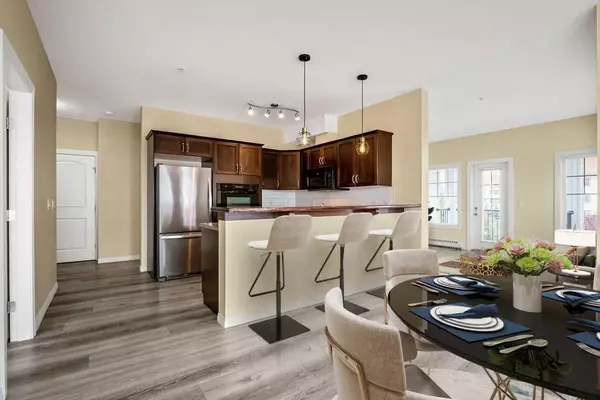For more information regarding the value of a property, please contact us for a free consultation.
60 Royal Oak PLZ NW #302 Calgary, AB T3G0A7
Want to know what your home might be worth? Contact us for a FREE valuation!

Our team is ready to help you sell your home for the highest possible price ASAP
Key Details
Sold Price $370,000
Property Type Condo
Sub Type Apartment
Listing Status Sold
Purchase Type For Sale
Square Footage 939 sqft
Price per Sqft $394
Subdivision Royal Oak
MLS® Listing ID A2153143
Sold Date 09/06/24
Style Low-Rise(1-4)
Bedrooms 2
Full Baths 2
Condo Fees $554/mo
Originating Board Calgary
Year Built 2007
Annual Tax Amount $1,799
Tax Year 2024
Property Description
Beautifully renovated 2 Bed, 2 Bath CORNER unit in Red Haus boasting over 939 sq ft of updated living space. This welcoming unit features tons of windows with a fresh paint job, new flooring, as well as new stove & refrigerator installed. Great floor plan offering 2 large bedrooms, including the primary bedroom & 2 4 pc bathrooms, including the primary ensuite. Fully loaded kitchen with beautiful stainless steel fridge, a built-in wall oven, cooktop and dishwasher. The kitchen also features stunning maple shaker style cabinets, plenty of counter space, full height cabinetry & a tiered breakfast bar. Open to the living & dining areas you'll find a stunning bay window maximizing the natural sunlight, and a west facing deck with spectacular views. This unit also offers in-suite laundry, 2 titled underground parking stalls & amazing building amenities including a full fitness centre, rec room, party room & MORE! This is the unit you've been waiting for - book your showing today!
Location
Province AB
County Calgary
Area Cal Zone Nw
Zoning M-C2 d185
Direction N
Rooms
Other Rooms 1
Interior
Interior Features Breakfast Bar, Built-in Features, Chandelier, Closet Organizers, Laminate Counters, Open Floorplan, Storage
Heating Baseboard
Cooling None
Flooring Vinyl Plank
Appliance Dishwasher, Dryer, Microwave, Refrigerator, Stove(s), Washer
Laundry In Unit, Laundry Room
Exterior
Parking Features Parkade, Underground
Garage Description Parkade, Underground
Community Features Other, Park, Playground, Schools Nearby, Shopping Nearby, Sidewalks, Street Lights, Walking/Bike Paths
Amenities Available Clubhouse, Fitness Center, Gazebo, Park, Party Room, Recreation Facilities, Recreation Room, Snow Removal, Trash, Visitor Parking
Porch Balcony(s)
Exposure NW
Total Parking Spaces 2
Building
Story 4
Architectural Style Low-Rise(1-4)
Level or Stories Single Level Unit
Structure Type Brick,Vinyl Siding,Wood Frame
Others
HOA Fee Include Amenities of HOA/Condo,Caretaker,Common Area Maintenance,Heat,Insurance,Professional Management,Reserve Fund Contributions,Sewer,Snow Removal,Trash,Water
Restrictions None Known
Ownership Private
Pets Allowed Restrictions
Read Less
GET MORE INFORMATION




