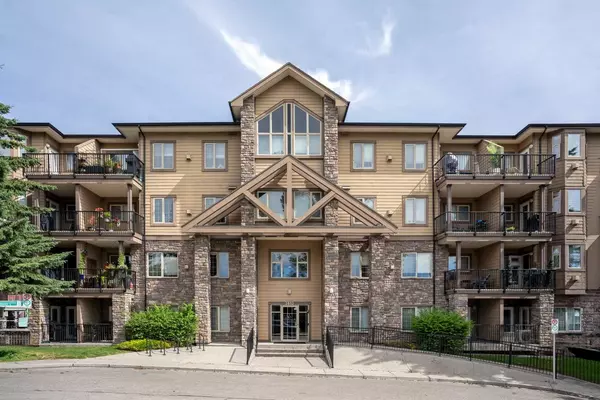For more information regarding the value of a property, please contact us for a free consultation.
3810 43 ST SW #112 Calgary, AB T2E 7T7
Want to know what your home might be worth? Contact us for a FREE valuation!

Our team is ready to help you sell your home for the highest possible price ASAP
Key Details
Sold Price $340,000
Property Type Condo
Sub Type Apartment
Listing Status Sold
Purchase Type For Sale
Square Footage 982 sqft
Price per Sqft $346
Subdivision Glenbrook
MLS® Listing ID A2160658
Sold Date 09/06/24
Style Apartment
Bedrooms 2
Full Baths 2
Condo Fees $584/mo
Originating Board Calgary
Year Built 2006
Annual Tax Amount $2,065
Tax Year 2024
Property Description
Welcome to this well designed 2-bedroom, 2-bathroom ground floor unit. Nestled in a prominent Calgary community, this exceptional condo offers a seamless blend of luxury and convenience. As you step into this unit, you'll be greeted by an open-concept living area, providing an airy and light-filled atmosphere. The west-facing orientation is perfect for unwinding as the sun sets. The kitchen is a very functional design offering quartz countertops and a breakfast bar. Whether you're hosting a sophisticated dinner party or enjoying a quiet meal, this space is designed for both functionality and style. Off to the right you will find a nice sized den area, with many possibilities. The primary bedroom offers good space as well as a walk-through closet to ensuite. The secondary bedroom is a nice size and has access to the patio to enjoy the evening air with the main washroom just across the hall for easy access. The living area is a good size and a great place to enjoy the gas fireplace or simply step outside and make use of the patio which includes a gas line for a BBQ.
This building is ideally located just a short drive away from the west hills shopping centre, which offers a wide host of conveniences. As well as quick access to Stoney trail.
Overall, this ground floor gem combines sophistication with practicality, offering an unparalleled living experience in a sought-after neighborhood.
Location
Province AB
County Calgary
Area Cal Zone W
Zoning M-C2
Direction W
Rooms
Other Rooms 1
Interior
Interior Features Breakfast Bar, Elevator, Granite Counters, Open Floorplan
Heating Boiler, In Floor
Cooling None
Flooring Laminate, See Remarks, Tile
Fireplaces Number 1
Fireplaces Type Gas
Appliance Dishwasher, Electric Oven, Microwave Hood Fan, Refrigerator, Washer/Dryer Stacked
Laundry In Unit
Exterior
Parking Features Parkade, Stall, Underground
Garage Description Parkade, Stall, Underground
Community Features Playground, Shopping Nearby, Sidewalks, Street Lights
Amenities Available Elevator(s)
Porch Patio
Exposure W
Total Parking Spaces 1
Building
Story 4
Architectural Style Apartment
Level or Stories Single Level Unit
Structure Type Brick,Vinyl Siding,Wood Frame
Others
HOA Fee Include Common Area Maintenance,Gas,Heat,Insurance,Interior Maintenance,Maintenance Grounds,Parking,Professional Management,Reserve Fund Contributions,Sewer,Snow Removal,Trash,Water
Restrictions Pet Restrictions or Board approval Required
Ownership Private
Pets Allowed Restrictions, Cats OK, Dogs OK, Yes
Read Less
GET MORE INFORMATION




