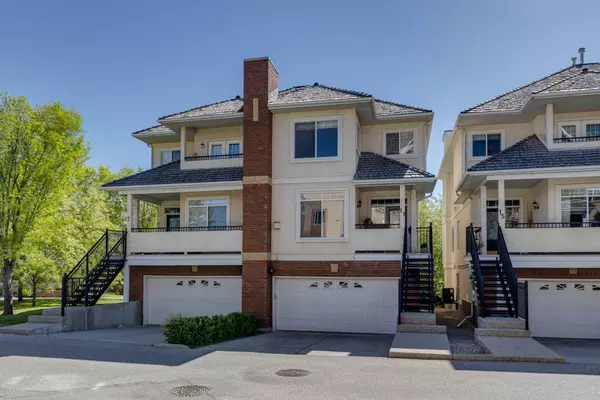For more information regarding the value of a property, please contact us for a free consultation.
11 Sierra Morena LNDG SW Calgary, AB T3H 4K3
Want to know what your home might be worth? Contact us for a FREE valuation!

Our team is ready to help you sell your home for the highest possible price ASAP
Key Details
Sold Price $560,000
Property Type Single Family Home
Sub Type Semi Detached (Half Duplex)
Listing Status Sold
Purchase Type For Sale
Square Footage 1,483 sqft
Price per Sqft $377
Subdivision Signal Hill
MLS® Listing ID A2138512
Sold Date 09/06/24
Style 3 Storey,Side by Side
Bedrooms 2
Full Baths 2
Half Baths 2
Condo Fees $592
Originating Board Calgary
Year Built 1999
Annual Tax Amount $2,999
Tax Year 2024
Lot Size 2,181 Sqft
Acres 0.05
Property Description
Discover this stunning three-story townhome with a walkout basement, offering an exclusive view of a serene, tree-lined courtyard. Situated in the best location within "The Landings," this home boasts 1,818 square feet of elegant living space and includes a double attached garage. KEY FEATURES INCLUDE: Three Outdoor Patios: Enjoy the outdoors with three separate patio spaces. PREMIUM INTERIOR: Diagonal maple hardwood floors throughout the main level and a maple kitchen with built-in recipe desk, new quartz counter tops and new appliances. Incredibly bright kitchen with access to the large 19-foot private patio. 9-foot ceilings throughout enhance the open and bright floor plan, flooded with natural light from numerous windows. INVITING LIVING AREA: Features a corner gas fireplace with a wooden mantle and a formal dining room. LUXURIOUS BEDROOMS: Two primary bedrooms upstairs, each with 4-piece ensuite bathrooms. One ensuite includes a large jetted tub, shower and a walk-in closet with a stacked washer and dryer. 2nd master bedroom features a soaker tub, shower and large walk in closet. VERSATILE LOWER LEVEL: The walkout lower floor includes a family room, which can serve as a third bedroom, recreation room, or office, along with a 2-piece bath and French doors leading to a 20-foot ground level patio. Don't miss out on this hidden gem. RECENT UPDATES INCLUDE: Quartz countertops July 2023, Blanco kitchen sink July 2023, 4 low flow toilets in 2023, Kitchen appliances (stove, fridge, dishwasher, microwave) July 2023, carpets throughout 2023, kitchen faucet Aug 2022, front load stackable washer & dryer Nov 2022, some Hunter Douglas honeycomb blinds in 2021. Explore every detail with our 3D VIRTUAL TOUR!
Location
Province AB
County Calgary
Area Cal Zone W
Zoning R-C2
Direction NE
Rooms
Other Rooms 1
Basement Finished, Full, Walk-Out To Grade
Interior
Interior Features Built-in Features, Central Vacuum, Closet Organizers, Jetted Tub, No Animal Home, No Smoking Home, Quartz Counters
Heating Forced Air, Natural Gas
Cooling None
Flooring Carpet, Hardwood, Tile
Fireplaces Number 1
Fireplaces Type Gas, Living Room, Mantle
Appliance Dishwasher, Electric Stove, Garage Control(s), Refrigerator, Washer/Dryer Stacked, Window Coverings
Laundry Upper Level
Exterior
Parking Features Double Garage Attached, Garage Faces Front, Secured
Garage Spaces 2.0
Garage Description Double Garage Attached, Garage Faces Front, Secured
Fence None
Community Features Park, Schools Nearby, Shopping Nearby
Amenities Available None
Roof Type Shake,Wood
Porch Balcony(s), Front Porch, Patio
Lot Frontage 23.98
Total Parking Spaces 4
Building
Lot Description Many Trees, Rectangular Lot
Foundation Poured Concrete
Architectural Style 3 Storey, Side by Side
Level or Stories Three Or More
Structure Type Stucco,Wood Frame
Others
HOA Fee Include Amenities of HOA/Condo,Insurance,Maintenance Grounds,Professional Management,Reserve Fund Contributions,Snow Removal
Restrictions None Known
Tax ID 91354464
Ownership Private
Pets Allowed Call
Read Less



