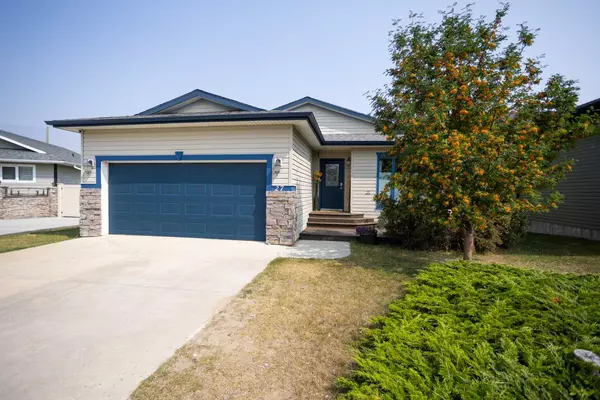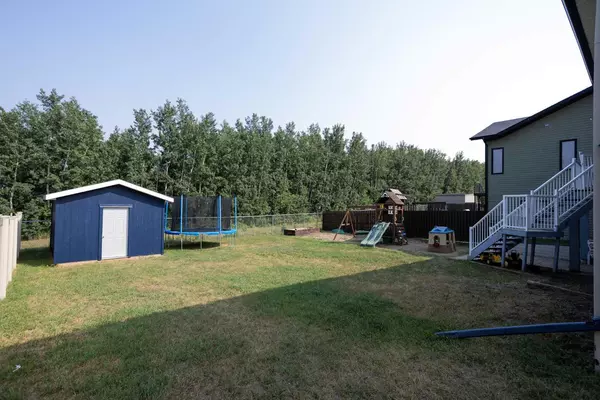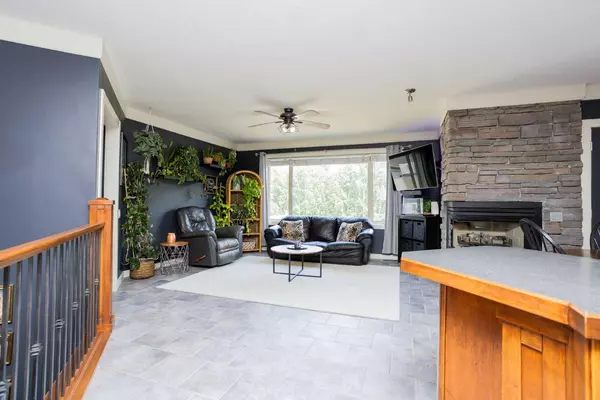For more information regarding the value of a property, please contact us for a free consultation.
27 Fawn Meadows CRES Delburne, AB T0M 0V0
Want to know what your home might be worth? Contact us for a FREE valuation!

Our team is ready to help you sell your home for the highest possible price ASAP
Key Details
Sold Price $380,000
Property Type Single Family Home
Sub Type Detached
Listing Status Sold
Purchase Type For Sale
Square Footage 1,257 sqft
Price per Sqft $302
Subdivision Fawn Meadows
MLS® Listing ID A2158482
Sold Date 09/06/24
Style Bungalow
Bedrooms 4
Full Baths 2
Half Baths 1
Originating Board Central Alberta
Year Built 2006
Annual Tax Amount $3,255
Tax Year 2024
Lot Size 7,657 Sqft
Acres 0.18
Lot Dimensions 13.187X39.12X18.91X40.98
Property Description
RARE FIND! AMAZING LOCATION AND GREAT FAMILY HOME!
Welcome to your dream home, a stunning large walkout bungalow nestled on hole one of a picturesque golf course. This beautiful 4 bedroom, 3 bath home offers the perfect blend of luxury and comfort. Enjoy an open concept design with a modern paint palette, spacious living area with an amazing view of trees and highlighted by a unique two-sided floor to ceiling gas fireplace that adds warmth and elegance to both the living room and kitchen. The large kitchen is a chef's dream, featuring a generous island with a wine fridge, abundant maple cabinets, a built-in china cabinet, built-in stove, microwave and oven and a large walk-in pantry. Enjoy dinners in the roomy dining room with easy access to a deck through garden doors, ideal for relaxation. The main floor also boasts a convenient laundry room (newer washer/dryer included) large versatile office space (superb home office area), 2 piece bathroom and a serene primary bedroom with a walk in-closet and 4-piece ensuite. The lower level showcases a bright family room, three additional bedrooms, 4-piece bathroom, in-floor heating, and a large storage room and a garden door leading to the backyard with a patio area. The backyard is fully landscaped and fenced with a shed (newer), and playset. Additional features include an attached double garage, RV parking (along side front of the garage) with a sewer disposal line and central air conditioning (newer). Bonus…No carpets in the house! Don't miss your chance to own a couple minutes from the golf course clubhouse. Delburne is a quiet village in the east central region of Alberta…a short drive to Red Deer! Delburne offers many amenities which include coffee shops/restaurants, grocery stores, schools, hockey and curling rinks, banks, golf course, campground, baseball diamond, etc.
Location
Province AB
County Red Deer County
Zoning R1
Direction W
Rooms
Other Rooms 1
Basement Finished, Full
Interior
Interior Features Ceiling Fan(s), Central Vacuum, Kitchen Island, Open Floorplan, Pantry, Separate Entrance, Storage, Vinyl Windows, Walk-In Closet(s)
Heating Forced Air, Natural Gas
Cooling Central Air
Flooring Ceramic Tile, Laminate, Vinyl Plank
Fireplaces Number 1
Fireplaces Type Dining Room, Double Sided, Gas, Living Room, Stone
Appliance Built-In Oven, Built-In Range, Central Air Conditioner, Dishwasher, Garage Control(s), Oven-Built-In, Refrigerator, Washer/Dryer, Water Softener, Wine Refrigerator
Laundry Laundry Room, Main Level
Exterior
Parking Features Concrete Driveway, Double Garage Attached, Driveway, Garage Door Opener, Off Street, RV Access/Parking
Garage Spaces 2.0
Garage Description Concrete Driveway, Double Garage Attached, Driveway, Garage Door Opener, Off Street, RV Access/Parking
Fence Fenced
Community Features Clubhouse, Golf, Park, Playground, Schools Nearby, Shopping Nearby, Sidewalks
Roof Type Asphalt Shingle
Porch Deck, Patio
Lot Frontage 43.0
Exposure W
Total Parking Spaces 2
Building
Lot Description Back Yard, Backs on to Park/Green Space, Close to Clubhouse, Fruit Trees/Shrub(s), Front Yard, No Neighbours Behind, Landscaped, On Golf Course, See Remarks, Views
Foundation Wood
Architectural Style Bungalow
Level or Stories One
Structure Type Vinyl Siding
Others
Restrictions None Known
Tax ID 93311339
Ownership Private
Read Less



