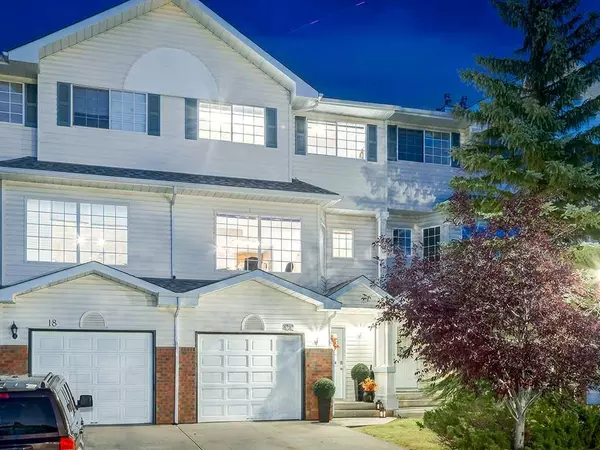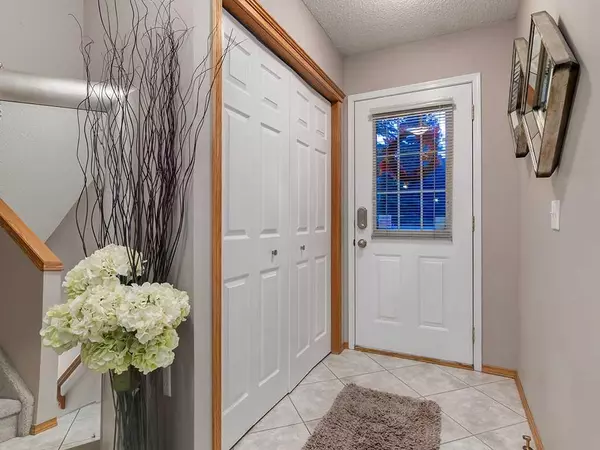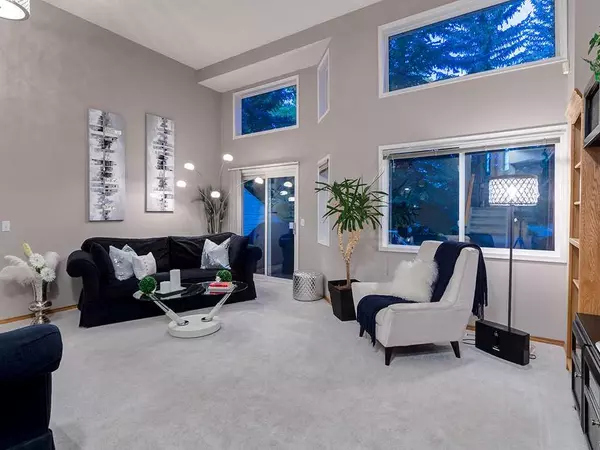For more information regarding the value of a property, please contact us for a free consultation.
22 Lincoln GN SW Calgary, AB T3E 7G6
Want to know what your home might be worth? Contact us for a FREE valuation!

Our team is ready to help you sell your home for the highest possible price ASAP
Key Details
Sold Price $450,000
Property Type Townhouse
Sub Type Row/Townhouse
Listing Status Sold
Purchase Type For Sale
Square Footage 1,624 sqft
Price per Sqft $277
Subdivision Lincoln Park
MLS® Listing ID A2150570
Sold Date 09/06/24
Style 2 Storey
Bedrooms 4
Full Baths 2
Half Baths 1
Condo Fees $514
Originating Board Calgary
Year Built 1994
Annual Tax Amount $2,221
Tax Year 2024
Property Description
Welcome to 22 Lincoln Green SW, a stunning 4-bedroom, 2.5-bathroom townhouse offering 1624 sq/ft of beautifully renovated living space. Located in the highly desirable community of Lincoln Park near Glenmore Reservoir and Mount Royal University, this two-story home combines convenience with modern elegance. Step inside to find a spacious living area filled with natural light, a cozy fireplace, and large windows offering views of the surrounding greenery. The newly updated kitchen boasts quartz countertops, stainless steel appliances, and plenty of cabinet space, making it a chef's dream. Upstairs, the primary bedroom serves as a serene retreat with its park view, while the additional bedrooms provide ample space for family or guests. The bathrooms have been tastefully updated to match the home's modern aesthetic. Outside, enjoy the tranquility of a backyard that backs onto a park, perfect for relaxing or entertaining. This home also features a single attached garage and is conveniently located close to public transit, Stoney Trail, and a mere 10-minute drive to downtown. With easy access to shopping, dining, and recreational activities, 22 Lincoln Green SW is the perfect place to call home. Don't miss this opportunity to own a piece of paradise in a prime location.
Location
Province AB
County Calgary
Area Cal Zone W
Zoning M-CG d44
Direction W
Rooms
Other Rooms 1
Basement Finished, Full
Interior
Interior Features High Ceilings, Kitchen Island, No Animal Home, No Smoking Home, Pantry, Quartz Counters, Storage, Walk-In Closet(s)
Heating Forced Air
Cooling None
Flooring Carpet, Tile
Fireplaces Number 1
Fireplaces Type Family Room, Gas, Mantle
Appliance Dishwasher, Dryer, Electric Stove, Garage Control(s), Microwave, Range Hood, Refrigerator, Washer, Window Coverings
Laundry In Basement
Exterior
Parking Features Single Garage Attached
Garage Spaces 1.0
Garage Description Single Garage Attached
Fence Fenced
Community Features Park, Playground, Schools Nearby, Shopping Nearby, Sidewalks, Street Lights, Walking/Bike Paths
Amenities Available None
Roof Type Asphalt Shingle
Porch Deck
Total Parking Spaces 1
Building
Lot Description Back Yard, Cul-De-Sac, Few Trees, Lawn, Low Maintenance Landscape, No Neighbours Behind, Landscaped, Rectangular Lot
Foundation Poured Concrete
Architectural Style 2 Storey
Level or Stories Two
Structure Type Aluminum Siding ,Wood Frame
Others
HOA Fee Include Common Area Maintenance,Insurance,Professional Management,Reserve Fund Contributions,Snow Removal,Trash
Restrictions Pet Restrictions or Board approval Required
Ownership Private
Pets Allowed Restrictions
Read Less
GET MORE INFORMATION




