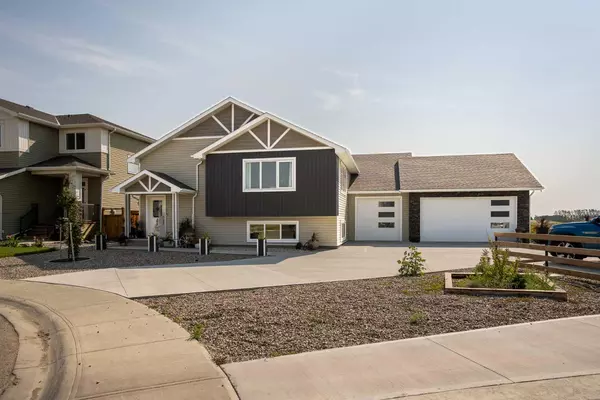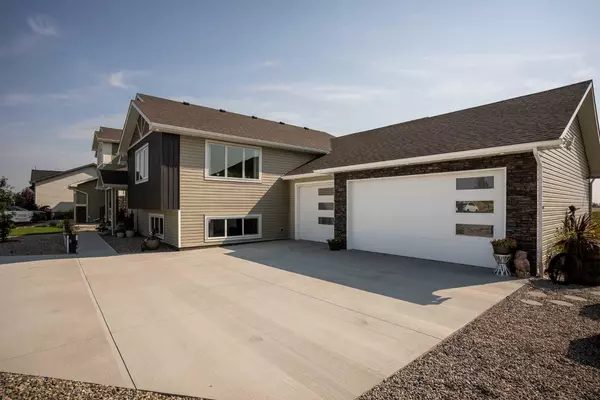For more information regarding the value of a property, please contact us for a free consultation.
3809 Sundance Close Coalhurst, AB T0L 0V2
Want to know what your home might be worth? Contact us for a FREE valuation!

Our team is ready to help you sell your home for the highest possible price ASAP
Key Details
Sold Price $589,000
Property Type Single Family Home
Sub Type Detached
Listing Status Sold
Purchase Type For Sale
Square Footage 1,275 sqft
Price per Sqft $461
MLS® Listing ID A2152724
Sold Date 09/07/24
Style Bi-Level
Bedrooms 4
Full Baths 3
Originating Board Lethbridge and District
Year Built 2022
Annual Tax Amount $4,712
Tax Year 2024
Lot Size 9,778 Sqft
Acres 0.22
Property Description
Welcome to this next-to-new bi-level home in the charming town of Coalhurst, Alberta. Embrace the tranquility of small-town living while still enjoying the proximity to big city amenities. This beautiful home boasts a triple car, heated garage, a spacious pie-shaped lot, and the added privacy of having no neighbors behind you.
As you step inside, you'll be greeted by tall vaulted ceilings and large, bright windows that flood the main level with natural light, creating a warm and inviting atmosphere. The kitchen features a generous U-shaped layout with ample storage and counter space, complete with stunning quartz countertops throughout. The primary bedroom, situated at the back of the home, offers a peaceful retreat with a large walk-in closet and a luxurious 4-piece ensuite.
The basement level is designed for entertainment and relaxation, featuring a 25 x 20 recreation/family room with a wet bar and a full-sized fridge, perfect for keeping refreshments close by. This level also includes two additional bedrooms, another 4-piece bathroom, and a large storage and laundry room.
Outside, you'll find a long driveway leading to your triple car garage, a beautifully xeriscaped yard with flower beds, ideal for harvesting your own food or creating a lush flower oasis.
Location
Province AB
County Lethbridge County
Zoning MUR
Direction N
Rooms
Other Rooms 1
Basement Finished, Full
Interior
Interior Features Kitchen Island, Open Floorplan, Recessed Lighting, Vaulted Ceiling(s)
Heating Forced Air, Natural Gas
Cooling Central Air
Flooring Vinyl
Appliance Dishwasher, Electric Stove, Refrigerator, Washer/Dryer
Laundry In Basement
Exterior
Parking Features Off Street, Triple Garage Attached
Garage Spaces 3.0
Garage Description Off Street, Triple Garage Attached
Fence Fenced
Community Features Park, Playground, Schools Nearby, Shopping Nearby, Sidewalks, Street Lights
Roof Type Asphalt Shingle
Porch Deck
Lot Frontage 45.9
Total Parking Spaces 6
Building
Lot Description Back Yard, No Neighbours Behind
Foundation Poured Concrete
Architectural Style Bi-Level
Level or Stories Bi-Level
Structure Type Mixed
Others
Restrictions None Known
Tax ID 57222110
Ownership Private
Read Less



