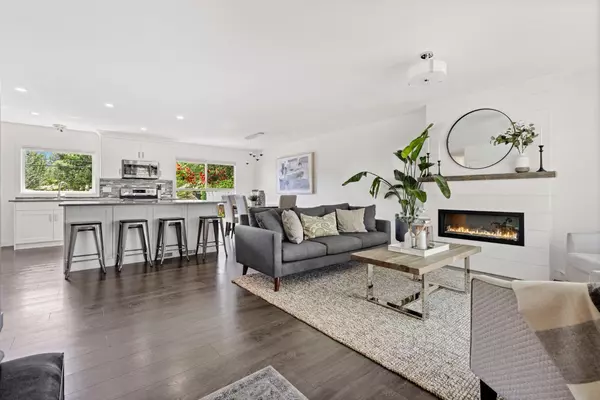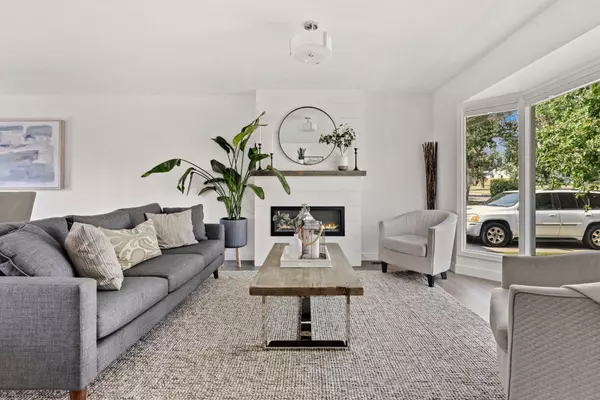For more information regarding the value of a property, please contact us for a free consultation.
11 Hounslow DR NW Calgary, AB T2K2E3
Want to know what your home might be worth? Contact us for a FREE valuation!

Our team is ready to help you sell your home for the highest possible price ASAP
Key Details
Sold Price $748,500
Property Type Single Family Home
Sub Type Detached
Listing Status Sold
Purchase Type For Sale
Square Footage 1,150 sqft
Price per Sqft $650
Subdivision Highwood
MLS® Listing ID A2159737
Sold Date 09/07/24
Style Bungalow
Bedrooms 4
Full Baths 3
Originating Board Calgary
Year Built 1955
Annual Tax Amount $4,368
Tax Year 2024
Lot Size 5,801 Sqft
Acres 0.13
Property Description
Welcome to 11 Hounslow Drive NW, where comfort meets functionality and design blends seamlessly with convenience. Step inside to a stunning open-concept, perfect for entertaining. The heart of the home is the spacious kitchen, featuring a large island that invites family and friends to gather around. Bosting large south-facing windows and outfitted with sleek stainless steel appliances, this kitchen is as stylish as it is practical, making meal prep a joy. The main level boasts two generously sized bedrooms and two beautifully appointed bathrooms, ensuring ample space for relaxation and privacy. Downstairs, you'll find an additional two bedrooms, a third 3-piece bathroom, and plenty of flex space to suit your needs—be it a home office, gym, games or media room. One of the standout features of this property is the south-facing backyard, bathed in natural light throughout the day. This warm and inviting outdoor space is perfect for hosting summer barbecues, gardening, or simply unwinding in the sunshine. The oversized heated double garage provides ample storage and parking, while the additional parking pad is large enough to accommodate a camper, trailer, or extra vehicle. Located just across the street is a lovely green space with a playground, offering a safe and fun spot for kids to play. This extra bit of nature also adds to the abundance of parking options and provides a scenic view from your front window. This home is conveniently situated just 10 minutes from downtown and offers the perfect balance of suburban tranquillity and urban accessibility. Don't miss the opportunity to make this exceptional property your own, and schedule your private tour today!
Location
Province AB
County Calgary
Area Cal Zone Cc
Zoning R-C2
Direction N
Rooms
Other Rooms 1
Basement Finished, Full
Interior
Interior Features Kitchen Island, No Animal Home, No Smoking Home, Open Floorplan, Quartz Counters, Storage, Vinyl Windows
Heating Central, Natural Gas
Cooling None
Flooring Carpet, Vinyl Plank
Fireplaces Number 1
Fireplaces Type Electric
Appliance Dishwasher, Dryer, Electric Range, Garage Control(s), Microwave Hood Fan, Refrigerator, Washer, Window Coverings
Laundry Laundry Room
Exterior
Parking Features Double Garage Detached, RV Carport
Garage Spaces 2.0
Garage Description Double Garage Detached, RV Carport
Fence Fenced
Community Features Park, Playground, Schools Nearby, Shopping Nearby, Sidewalks, Street Lights
Roof Type Asphalt Shingle
Porch Deck
Lot Frontage 58.01
Total Parking Spaces 3
Building
Lot Description Back Lane, Back Yard, Lawn, Low Maintenance Landscape, Landscaped, Level, Street Lighting, Private, Rectangular Lot
Foundation Poured Concrete
Architectural Style Bungalow
Level or Stories One
Structure Type Mixed
Others
Restrictions None Known
Tax ID 91196061
Ownership Private
Read Less



