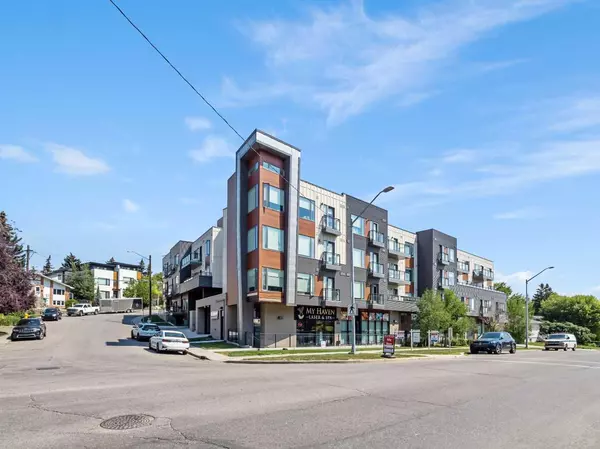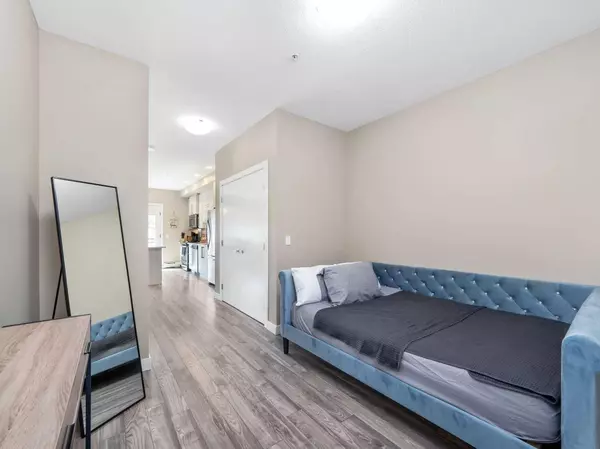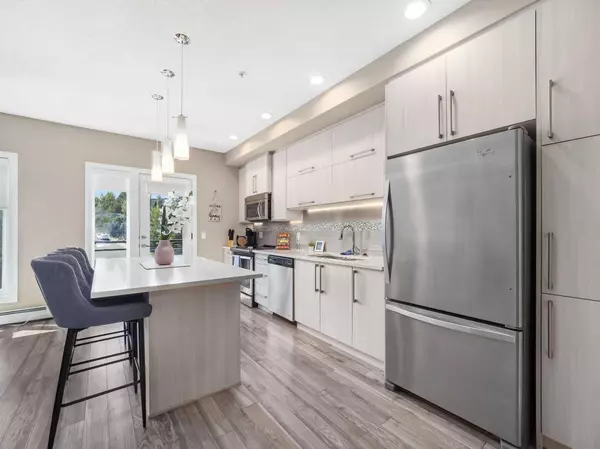For more information regarding the value of a property, please contact us for a free consultation.
93 34 AVE SW #313 Calgary, AB T2S3H4
Want to know what your home might be worth? Contact us for a FREE valuation!

Our team is ready to help you sell your home for the highest possible price ASAP
Key Details
Sold Price $337,500
Property Type Condo
Sub Type Apartment
Listing Status Sold
Purchase Type For Sale
Square Footage 701 sqft
Price per Sqft $481
Subdivision Parkhill
MLS® Listing ID A2159649
Sold Date 09/07/24
Style Apartment
Bedrooms 1
Full Baths 1
Half Baths 1
Condo Fees $495/mo
Originating Board Calgary
Year Built 2016
Annual Tax Amount $1,877
Tax Year 2024
Property Description
Discover exceptional living in Mission 34, nestled in the heart of the upscale Parkhill/Roxboro/Erlton area. This modern 1 bed, 1.5 bath condo is perfectly positioned within walking distance of Calgary's premier restaurants, cafes, and specialty shops in the vibrant Mission District and 17th Avenue. With its short-term rental setup and ALL INCLUSIVE FURNISHINGS, this turn-key suite is ready for immediate enjoyment or investment. Enjoy unmatched convenience with TWO LARGE TITLED PARKING SPOTS in a heated underground parkade - an uncommon luxury that enhances both owner comfort and investment potential. This condo's spacious, open layout features high 9-foot ceilings and wide plank laminate flooring, creating a bright and airy atmosphere. The contemporary kitchen is a chef's dream, showcasing full-height cabinetry, quartz countertops, sleek stainless steel appliances, pendant lighting, and a large island with bar seating. The adjoining living area is ideal for entertaining, bathed in natural light from expansive windows. The master bedroom is a serene retreat with a walk-in closet and a private, elegant 4-piece ensuite bathroom. The unit also includes a versatile day bed for guests, a convenient 2-piece bathroom, and in-suite laundry with additional storage. Mission 34 offers a vibrant lifestyle with a charming courtyard featuring a double-sided outdoor fireplace and lush mature trees—perfect for summer gatherings. Unit #313 presents incredible value as both an investment property and a stylish home. Don't miss out on this exceptional opportunity. Schedule your private viewing today!
Location
Province AB
County Calgary
Area Cal Zone Cc
Zoning DC
Direction S
Rooms
Other Rooms 1
Interior
Interior Features Closet Organizers, High Ceilings, Kitchen Island, No Animal Home, No Smoking Home, Open Floorplan, Storage, Walk-In Closet(s)
Heating Forced Air
Cooling None
Flooring Carpet, Ceramic Tile, Laminate
Appliance Dishwasher, Electric Stove, Microwave Hood Fan, Refrigerator, Washer/Dryer, Window Coverings
Laundry In Unit
Exterior
Parking Features Heated Garage, Titled, Underground
Garage Description Heated Garage, Titled, Underground
Community Features Schools Nearby, Shopping Nearby, Sidewalks, Street Lights
Amenities Available Elevator(s), Parking, Secured Parking, Visitor Parking
Porch Balcony(s)
Exposure S
Total Parking Spaces 2
Building
Story 4
Architectural Style Apartment
Level or Stories Single Level Unit
Structure Type Metal Siding ,Vinyl Siding,Wood Frame
Others
HOA Fee Include Amenities of HOA/Condo,Gas,Heat,Insurance,Maintenance Grounds,Parking,Professional Management,Reserve Fund Contributions,Sewer,Snow Removal,Trash,Water
Restrictions Board Approval,Pet Restrictions or Board approval Required,Utility Right Of Way
Ownership Private
Pets Allowed Restrictions
Read Less



