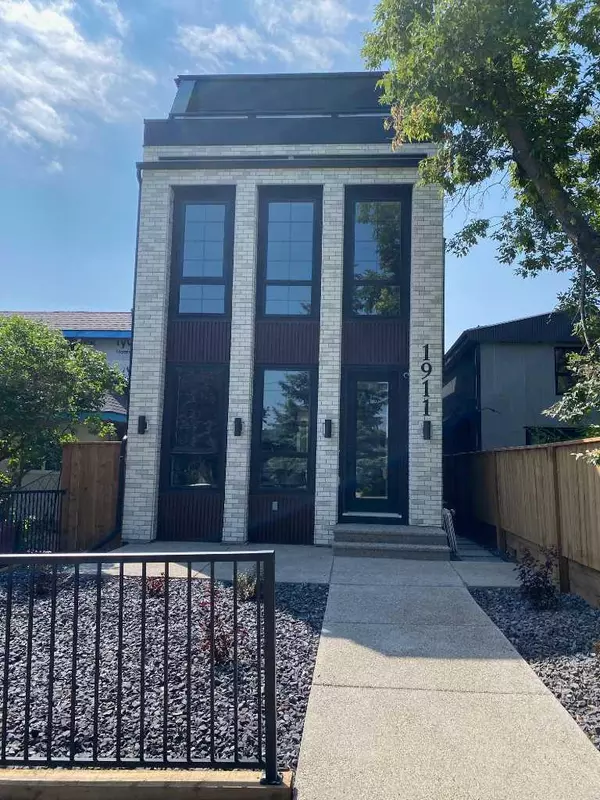For more information regarding the value of a property, please contact us for a free consultation.
1911 27 AVE SW Calgary, AB T2T 1H4
Want to know what your home might be worth? Contact us for a FREE valuation!

Our team is ready to help you sell your home for the highest possible price ASAP
Key Details
Sold Price $1,310,000
Property Type Single Family Home
Sub Type Detached
Listing Status Sold
Purchase Type For Sale
Square Footage 2,611 sqft
Price per Sqft $501
Subdivision South Calgary
MLS® Listing ID A2156649
Sold Date 09/08/24
Style 3 Storey
Bedrooms 5
Full Baths 5
Half Baths 1
Originating Board Calgary
Year Built 2022
Annual Tax Amount $6,680
Tax Year 2024
Lot Size 3,121 Sqft
Acres 0.07
Property Description
This beautiful three-story home, inspired by the timeless elegance of New York architecture, stands as a masterpiece with its stunning brick exterior and luxurious living spaces. Nestled in an ideal location, the property features a covered walk-out basement, seamlessly connecting indoor and outdoor living while flooding the interiors with natural light. The top floor is a grand master bedroom, complemented by a private bonus room and boasting breathtaking views of the city skyline from its front balcony.
The second floor hosts three generously sized bedrooms, each with its own ensuite bathroom, allowing comfort and convenience for every family member. A conveniently located laundry room with a sink streamlines household chores on this level. The walkout basement level offers functionality with a comfy living space where there's ample room for relaxation and entertainment. It also hosts a fourth bedroom for residents or guests alike with a four-piece bathroom. The recreation area in the basement includes a wet bar and additional beverage fridge, seamlessly transitioning to the backyard for indoor-outdoor living.
The kitchen is a focal point, featuring a 15-foot-long island, hidden pantry, quartz countertops, and custom cabinetry for ample storage. Premium stainless steel appliances from KitchenAid, including a gas cooktop and built-in wall oven/microwave, elevate the culinary experience. Upon front entry, a spacious walk-in closet ensures ample storage, while in the back, a mudroom with a walk-in closet and bench keeps the entryway clutter-free. The living room features custom-built cabinetry, a fireplace, and a dedicated TV wall, creating an inviting space for relaxation. Keep cool with central air conditioning and speakers throughout.
Don't miss the opportunity to own this remarkable property, showcasing custom cabinetry, luxurious finishes, and unique design elements throughout. Shop and compare - priced to sell! Call for a viewing today!
Location
Province AB
County Calgary
Area Cal Zone Cc
Zoning R-C2
Direction N
Rooms
Other Rooms 1
Basement Separate/Exterior Entry, Finished, Full, Walk-Out To Grade
Interior
Interior Features Bar, Closet Organizers, Double Vanity, Kitchen Island, Open Floorplan, Pantry, Quartz Counters, Sump Pump(s), Walk-In Closet(s), Wet Bar, Wired for Sound
Heating In Floor, Exhaust Fan, Fireplace(s), Forced Air, Natural Gas
Cooling Central Air
Flooring Carpet, Ceramic Tile, Hardwood
Fireplaces Number 1
Fireplaces Type Gas
Appliance Bar Fridge, Built-In Oven, Central Air Conditioner, Dishwasher, Garage Control(s), Gas Cooktop, Microwave, Range Hood, Refrigerator, Tankless Water Heater, Washer/Dryer
Laundry Laundry Room, Upper Level
Exterior
Parking Features Double Garage Detached
Garage Spaces 2.0
Garage Description Double Garage Detached
Fence Fenced
Community Features Playground, Shopping Nearby
Roof Type Flat Torch Membrane
Porch Balcony(s), Deck, Patio
Lot Frontage 25.0
Total Parking Spaces 2
Building
Lot Description Back Yard, Front Yard, Low Maintenance Landscape, Private, See Remarks
Foundation Poured Concrete
Architectural Style 3 Storey
Level or Stories Three Or More
Structure Type Cement Fiber Board,Stone,Wood Frame
New Construction 1
Others
Restrictions None Known
Tax ID 91233541
Ownership Private
Read Less
GET MORE INFORMATION




