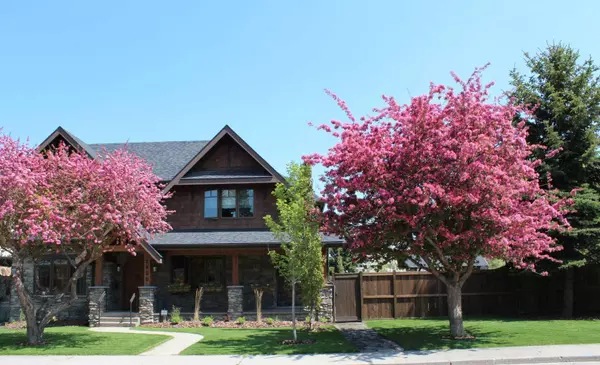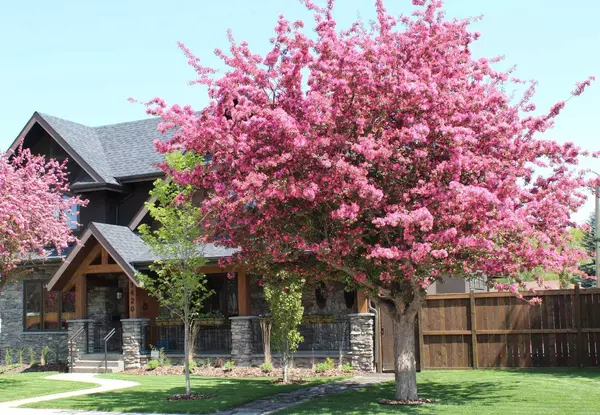For more information regarding the value of a property, please contact us for a free consultation.
1420 21 ST NW Calgary, AB T2N 2L9
Want to know what your home might be worth? Contact us for a FREE valuation!

Our team is ready to help you sell your home for the highest possible price ASAP
Key Details
Sold Price $3,100,000
Property Type Single Family Home
Sub Type Detached
Listing Status Sold
Purchase Type For Sale
Square Footage 3,249 sqft
Price per Sqft $954
Subdivision Hounsfield Heights/Briar Hill
MLS® Listing ID A2159900
Sold Date 09/08/24
Style 2 Storey
Bedrooms 5
Full Baths 4
Half Baths 1
Originating Board Calgary
Year Built 2008
Annual Tax Amount $14,658
Tax Year 2024
Lot Size 0.316 Acres
Acres 0.32
Property Description
Discover a rare gem in the Briar Hill community. This exceptional double lot property boasts 106 ft of prime frontage on almost 1/3 of an acre just minutes from the downtown core. This Timberock style home was custom built with modern technologies borders the popular Green Park in the heart of Briar Hill. This expansive 3,250 sq ft AG residence is the epitome of family comfort, featuring 5 beautifully appointed bedrooms. The home exudes stunning curb appeal with street lined cherry trees, low-maintenance landscaping, and a striking oversized front door. You will immediately feel the warmth and notice attention to detail in this home. Site finished oak hardwood, solid wood doors with quality finishings, slate tile accents, coffered ceilings and built-ins throughout. The main floor is anchored by a sunken great room highlighted by a feature Rundle stone fireplace with gas log fireplace and timbered ceiling. The warm and inviting gourmet kitchen is a chef's dream, equipped with a 48-inch Wolf gas stove and range, Sub-Zero refrigerator, pot filler, Miele dishwasher, quiet closing drawers and your very own built-in wood burning pizza oven. The large walk-in pantry, dual sinks, and thoughtful design make this space ideal for culinary enthusiasts and entertaining. The main floor also includes a spacious mudroom with ample storage for even the largest of families, leading seamlessly to the backyard oasis unheard of in inner city locations. Enjoy your private sport court (48' x 35'), golf green, stunning cedar gazebo with a wood-burning Rundle rock fireplace, automated lawn irrigation system, hot tub, kids' playhouse, trampoline and a back deck make up a true backyard paradise. The size of this yard is more than a full city lot, unheard of for an inner-city home. Four generous bedrooms plus a laundry room await you on the upper level. The primary retreat basks in morning sunshine and features a 3-way gas fireplace, walk-in closet and luxurious ensuite, complete with jetted tub, steam shower and rain shower. 2 bedrooms share a "Jack and Jill" ensuite and walk-through closet, while the 4th bedroom includes its very own private 3-piece ensuite. The fully finished basement offers a 5th bedroom with 3-piece ensuite, a large open recreation room with a gas fireplace and a versatile space ideal for an office or gaming area. The highlight of the basement is the sound proofed theatre, complete with two tiers of seating, projector and massive screen. The perfect spot for movie enthusiasts and family movie night. The A/V technology was upgraded in 2024 to a Control 4 system and this home also boasts lighting automation for single button optimization of your personal preference and entertaining desires. Briar Hill Primary is located just one block south and access to multiple high schools, the University of Calgary, SAIT, hospitals and multiple transit options could not be more convenient. This home promises unparalleled luxury and convenience. Schedule your private showing today.
Location
Province AB
County Calgary
Area Cal Zone Cc
Zoning R-C1
Direction W
Rooms
Other Rooms 1
Basement Finished, Full
Interior
Interior Features Beamed Ceilings, Bookcases, Built-in Features, Central Vacuum, Closet Organizers, Crown Molding, Double Vanity, Granite Counters, High Ceilings, Jetted Tub, Open Floorplan, Pantry, Skylight(s), Sump Pump(s), Tray Ceiling(s), Vaulted Ceiling(s), Walk-In Closet(s), Wired for Data, Wired for Sound
Heating In Floor, Forced Air, Natural Gas
Cooling Central Air
Flooring Carpet, Hardwood, Slate, Tile
Fireplaces Number 5
Fireplaces Type Basement, Gas, Gas Log, Gas Starter, Great Room, Kitchen, Mantle, Masonry, Primary Bedroom, Outside, Stone, Three-Sided, Wood Burning, Wood Burning Stove
Appliance Built-In Refrigerator, Central Air Conditioner, Dishwasher, Double Oven, Dryer, Garage Control(s), Garburator, Gas Oven, Microwave, Range Hood, Washer
Laundry Laundry Room, Upper Level
Exterior
Parking Features Alley Access, Double Garage Detached, Garage Door Opener, Garage Faces Rear, Heated Garage, Insulated, Oversized
Garage Spaces 2.0
Garage Description Alley Access, Double Garage Detached, Garage Door Opener, Garage Faces Rear, Heated Garage, Insulated, Oversized
Fence Fenced
Community Features Park, Playground, Schools Nearby, Shopping Nearby, Sidewalks, Street Lights
Roof Type Asphalt Shingle
Porch Deck, Pergola, Porch, See Remarks
Lot Frontage 106.04
Exposure W
Total Parking Spaces 2
Building
Lot Description Back Lane, Back Yard, City Lot, Fruit Trees/Shrub(s), Front Yard, Lawn, Landscaped, Street Lighting, Underground Sprinklers, Rectangular Lot
Building Description Cedar,Stone,Stucco,Wood Frame, Playhouse, Gazebo, Shed
Foundation Poured Concrete
Architectural Style 2 Storey
Level or Stories Two
Structure Type Cedar,Stone,Stucco,Wood Frame
Others
Restrictions None Known
Ownership Private
Read Less



