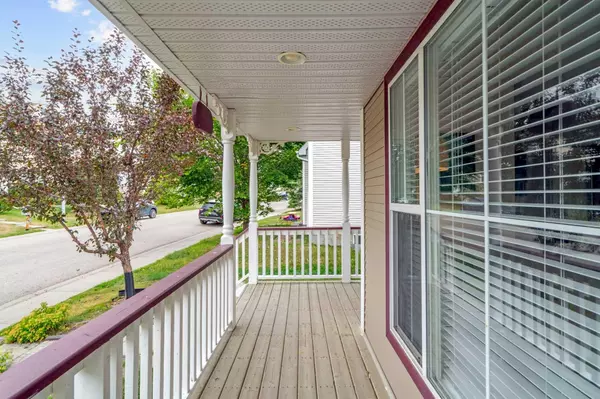For more information regarding the value of a property, please contact us for a free consultation.
112 Tuscany Springs CIR NW Calgary, AB T3L 2N1
Want to know what your home might be worth? Contact us for a FREE valuation!

Our team is ready to help you sell your home for the highest possible price ASAP
Key Details
Sold Price $615,000
Property Type Single Family Home
Sub Type Detached
Listing Status Sold
Purchase Type For Sale
Square Footage 1,318 sqft
Price per Sqft $466
Subdivision Tuscany
MLS® Listing ID A2162955
Sold Date 09/09/24
Style 2 Storey
Bedrooms 3
Full Baths 2
Half Baths 1
HOA Fees $25/ann
HOA Y/N 1
Originating Board Calgary
Year Built 2001
Annual Tax Amount $3,525
Tax Year 2024
Lot Size 3,638 Sqft
Acres 0.08
Property Description
Your opportunity to own your own detached family home in Tuscany, a community of Choice. This well-planned home with an open plan features a covered front veranda for those warm summer evenings, gleaming hardwood and tile floors on the main level, flexible living and dining space and a kitchen with raised breakfast bar and pantry. On the upper level, the primary bedroom has a 4-piece en suite and a walk-in closet with organizers. Two additional good-sized bedrooms and a 4-piece main bath complete this level. The fully finished lower level features a large recreation room that can be arranged to meet your family's needs. There is also storage space and a laundry/utility room. Recent updates to this well-maintained home include a new refrigerator (2024), new roof and hot water tank (2022) and wide slat venetian blinds. Located on a large reverse pie lot with an oversized double detached garage there is ample parking space and a large back yard for the kids, gardening and BBQ's. Close to a playground and walking distance to the C-train. Easy access to Crowfoot Centre shopping and services, Foothills medical Centre, Children's Hospital Olympic Skating Oval, skiing and events at Canada Olympic Park, U of C, Sait, McMahon Stadium, the Stoney Trail Ring Road and West to the mountains. You owe it to yourself to view this property.
Location
Province AB
County Calgary
Area Cal Zone Nw
Zoning R-C1N
Direction NW
Rooms
Other Rooms 1
Basement Finished, Full
Interior
Interior Features Breakfast Bar, Central Vacuum, No Animal Home, No Smoking Home, Storage, Walk-In Closet(s)
Heating Forced Air, Natural Gas
Cooling None
Flooring Carpet, Ceramic Tile, Hardwood, Linoleum
Appliance Dishwasher, Dryer, Electric Stove, Garage Control(s), Range Hood, Refrigerator, Washer, Window Coverings
Laundry In Basement
Exterior
Parking Features Double Garage Detached, Garage Door Opener
Garage Spaces 2.0
Garage Description Double Garage Detached, Garage Door Opener
Fence Fenced
Community Features Clubhouse, Park, Playground, Pool, Schools Nearby, Shopping Nearby, Sidewalks, Street Lights, Walking/Bike Paths
Amenities Available None
Roof Type Asphalt Shingle
Porch Front Porch, Patio
Lot Frontage 40.32
Total Parking Spaces 2
Building
Lot Description Back Lane, Back Yard, Front Yard, Irregular Lot, Reverse Pie Shaped Lot, Landscaped, Street Lighting
Foundation Poured Concrete
Architectural Style 2 Storey
Level or Stories Two
Structure Type Vinyl Siding,Wood Frame
Others
Restrictions Restrictive Covenant
Tax ID 91547389
Ownership Private
Read Less



