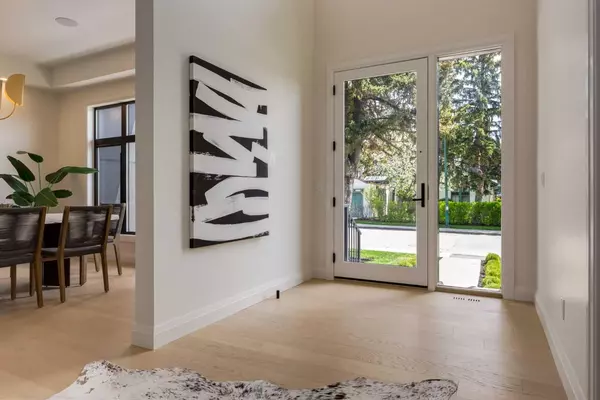For more information regarding the value of a property, please contact us for a free consultation.
3839 8 ST SW Calgary, AB T2T 2J1
Want to know what your home might be worth? Contact us for a FREE valuation!

Our team is ready to help you sell your home for the highest possible price ASAP
Key Details
Sold Price $3,100,000
Property Type Single Family Home
Sub Type Detached
Listing Status Sold
Purchase Type For Sale
Square Footage 3,633 sqft
Price per Sqft $853
Subdivision Elbow Park
MLS® Listing ID A2134327
Sold Date 09/09/24
Style 2 Storey
Bedrooms 5
Full Baths 4
Half Baths 1
Originating Board Calgary
Year Built 2024
Annual Tax Amount $7,557
Tax Year 2023
Lot Size 6,243 Sqft
Acres 0.14
Property Description
Stunning brand new build in the heart of Elbow Park! Careful collaboration w/ Smith Erickson Design has created a warm, contemporary home. Designed to maximize the amount of natural light, a custom built mono-stringer staircase & South facing two-story wall of windows ensures that all levels are filled w/ natural light. Stunning white oak floors & 10 ft ceilings on main. Custom fabricated glass & iron doors open to a spacious den w/ built-ins & corner window w/ views to Elbow Park School. The dining room will host the largest of dinner gatherings. The heart of the home is an exec. level kitchen complete w/ 48” SubZero Refrigeration, 48” inch Wolf Dual Fuel double oven range. Impressive quartzite waterfall countertop is as stunning as it is functional; it creates plenty of prep space & encourages family & guests to gather. The butlers pantry offers an impressive amount of additional custom cabinetry along w/ 2nd dishwasher, sink & beverage fridge. The kitchen nook enjoys views to the West facing backyard. The great room is anchored by a beautiful fireplace; white oak millwork & extensive cabinetry exudes quality. Great room opens to the outdoor living area featuring an outdoor fireplace ideal for relaxing & entertaining. Bespoke powder rm w/ carefully curated lighting, wallpaper, & fixtures must be seen. Upper is home to 4 gracious beds. The primary has beautiful light & a gracious amount of space w/ rm to enjoy your retreat. The incredible 5 pc en-suite offers a lg steam shower, deep soaker tub, & two decadent vanities. Holt Renfrew inspired walk-in offers opulent glass door cabinetry, under cabinet lighting, & various open storage solutions to showcase the finest of wardrobes. 2nd & 3rd beds share a "jack & jill bath", the 4th enjoys its own 4 pc en-suite. Upper is punctuated by an amazing laundry space.Thoughtfully designed lower level is home to a generous media area with custom millwork designed to accommodate a large screen & media equipment. Also ample space for games table & recreation. Large fitness rm with mirrors, high ceilings & plenty of natural light. 5th bed with walk in closet is spacious & bright. Mechanical room w/ IBC boiler for heated floors & endless hot water, top end high efficiency Lennox furnaces for year round comfort. Carefully considered West facing backyard designed to maximize function, lots of room to entertain & room for kids to play. Triple garage w/ finished interior allows ample room for multiple vehicles & all your storage needs. Active families will enjoy being mere steps to the River Pathways, highly rated Elbow Park Elementary School, a quick walk to the Glencoe Club, & close down town core, and all amenities of there Mission, 17th Ave SW shopping district . Elbow Park is one of the cities oldest & most desirable areas, known for it's tree lined boulevards & anchored by a wonderful Community Center where many residents gather, it is a tremendous place to raise your family.
Location
Province AB
County Calgary
Area Cal Zone Cc
Zoning R-C1
Direction E
Rooms
Other Rooms 1
Basement Finished, Full
Interior
Interior Features Bar, Beamed Ceilings, Bookcases, Built-in Features, Central Vacuum, Chandelier, Closet Organizers, Double Vanity, Granite Counters, High Ceilings, Kitchen Island, Low Flow Plumbing Fixtures, No Animal Home, No Smoking Home, Open Floorplan, Pantry, Recessed Lighting, Soaking Tub, Storage, Walk-In Closet(s), Wired for Sound
Heating In Floor, Fireplace(s), Forced Air, Hot Water, Natural Gas
Cooling Central Air
Flooring Carpet, Ceramic Tile, Hardwood, Vinyl Plank
Fireplaces Number 2
Fireplaces Type Gas, Living Room, Oak, Outside
Appliance Bar Fridge, Built-In Refrigerator, Central Air Conditioner, Dishwasher, Garage Control(s), Gas Range, Microwave, Range Hood, Washer/Dryer, Wine Refrigerator
Laundry Laundry Room, Upper Level
Exterior
Parking Features Triple Garage Detached
Garage Spaces 3.0
Garage Description Triple Garage Detached
Fence Fenced
Community Features Clubhouse, Park, Playground, Pool, Schools Nearby, Shopping Nearby, Sidewalks, Street Lights, Tennis Court(s), Walking/Bike Paths
Roof Type Asphalt Shingle
Porch Rear Porch
Lot Frontage 50.0
Total Parking Spaces 3
Building
Lot Description Back Lane, Corner Lot, Low Maintenance Landscape, Level
Foundation Poured Concrete
Architectural Style 2 Storey
Level or Stories Two
Structure Type Brick,Composite Siding
New Construction 1
Others
Restrictions None Known
Tax ID 82900188
Ownership Private
Read Less



