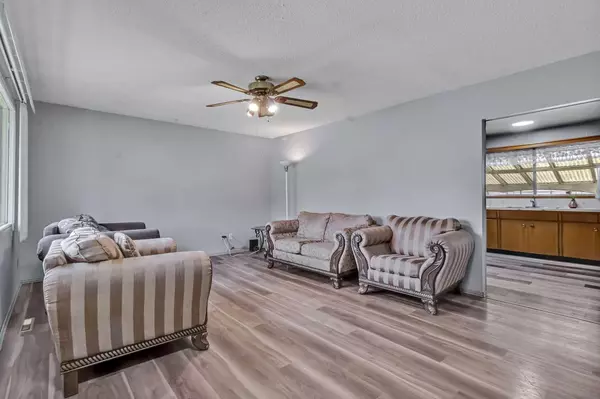For more information regarding the value of a property, please contact us for a free consultation.
4804 VOYAGEUR DRIVE NW Calgary, AB T3A0P6
Want to know what your home might be worth? Contact us for a FREE valuation!

Our team is ready to help you sell your home for the highest possible price ASAP
Key Details
Sold Price $703,000
Property Type Single Family Home
Sub Type Detached
Listing Status Sold
Purchase Type For Sale
Square Footage 1,030 sqft
Price per Sqft $682
Subdivision Varsity
MLS® Listing ID A2147847
Sold Date 09/09/24
Style Bungalow
Bedrooms 5
Full Baths 2
Originating Board Calgary
Year Built 1965
Annual Tax Amount $3,901
Tax Year 2024
Lot Size 7,674 Sqft
Acres 0.18
Property Description
ATTENTION INVESTORS AND DEVELOPERS. Large 64*120 lot in the highly sought-after NW community Varsity. Zoned currently RC2 with new blanket rezoning and newer duplex infill next door, the lot creates lots of potentials. The bright bungalow boosts over 1,000 sq. ft on the main floor , and full basement illegal suite with complete separate set of laundry offers you great rental income. There are many upgrades were done in the past year including new LVP flooring, a fully renovated bathroom in the lower level and fresh new paint and appliances on the main level. The main level offers two large bright bedrooms while the lower includes three additional bedrooms with large windows. A double garage with RV parking, ample street parking at the front and the back of the house. Ideally situated to all amenities and schools, with 5 mins to U of C and Market Mall, walking distances to community schools. Don't miss this great rental income generator with $4300/month, schedule your viewing today.
Location
Province AB
County Calgary
Area Cal Zone Nw
Zoning RC-2
Direction SW
Rooms
Basement Full, Suite
Interior
Interior Features Separate Entrance
Heating Forced Air, Natural Gas
Cooling None
Flooring Laminate, Vinyl
Appliance Built-In Electric Range, Built-In Oven, Range Hood, Refrigerator, Stove(s), Washer/Dryer
Laundry Lower Level, Main Level
Exterior
Parking Features Double Garage Detached, Parking Pad, RV Access/Parking
Garage Spaces 2.0
Garage Description Double Garage Detached, Parking Pad, RV Access/Parking
Fence Fenced
Community Features Schools Nearby, Shopping Nearby, Sidewalks, Street Lights
Roof Type Asphalt Shingle
Porch Patio
Lot Frontage 64.01
Total Parking Spaces 5
Building
Lot Description Back Lane, Back Yard, Cul-De-Sac, Interior Lot, Rectangular Lot
Foundation Poured Concrete
Architectural Style Bungalow
Level or Stories One
Structure Type Vinyl Siding,Wood Frame
Others
Restrictions Utility Right Of Way
Ownership Private,REALTOR®/Seller; Realtor Has Interest
Read Less



