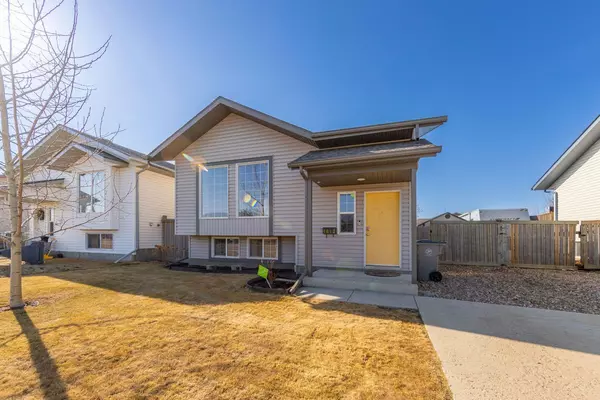For more information regarding the value of a property, please contact us for a free consultation.
4813 18 ST Lloydminster, SK S9V 1K1
Want to know what your home might be worth? Contact us for a FREE valuation!

Our team is ready to help you sell your home for the highest possible price ASAP
Key Details
Sold Price $285,000
Property Type Single Family Home
Sub Type Detached
Listing Status Sold
Purchase Type For Sale
Square Footage 1,076 sqft
Price per Sqft $264
Subdivision Wallacefield
MLS® Listing ID A2125461
Sold Date 09/10/24
Style Bi-Level
Bedrooms 4
Full Baths 2
Originating Board Lloydminster
Year Built 2007
Annual Tax Amount $2,840
Tax Year 2023
Lot Size 5,227 Sqft
Acres 0.12
Property Description
Welcome to this beautifully maintained 4-bedroom, 2-bathroom home, perfectly positioned in the heart of Lloydminster. Freshly painted and move-in ready, this delightful residence offers a seamless blend of comfort and convenience.
The home features a smart layout with two bedrooms upstairs and two downstairs, catering to both privacy and accessibility. The interior is fresh and inviting with neutral tones and ample natural light, creating a warm ambiance throughout.
Step outside to discover a private, well-groomed backyard—an oasis of tranquility. It’s the perfect space for quiet relaxation or hosting memorable gatherings with loved ones.
Located just moments from a variety of shopping and dining options, this home places you in the center of it all while still offering a peaceful retreat from the hustle and bustle. Priced to sell, this property is not just a house, but a place to call home.
Don’t miss out on this opportunity to own a slice of Lloydminster’s finest. Schedule your visit today and step into your future!
Location
Province SK
County Lloydminster
Zoning R1
Direction N
Rooms
Basement Full, Partially Finished
Interior
Interior Features Kitchen Island, Laminate Counters, Open Floorplan
Heating Forced Air, Natural Gas
Cooling Central Air
Flooring Laminate, Vinyl
Appliance Dishwasher, Electric Stove, Microwave Hood Fan, Refrigerator, Washer/Dryer
Laundry In Basement
Exterior
Parking Features Concrete Driveway, Gravel Driveway, Parking Pad
Garage Description Concrete Driveway, Gravel Driveway, Parking Pad
Fence Fenced
Community Features Park, Playground, Shopping Nearby, Sidewalks, Street Lights
Roof Type Asphalt Shingle
Porch Deck, Front Porch
Lot Frontage 42.65
Total Parking Spaces 2
Building
Lot Description Lawn, Interior Lot, Landscaped
Foundation Wood
Architectural Style Bi-Level
Level or Stories Bi-Level
Structure Type Vinyl Siding,Wood Frame
Others
Restrictions None Known
Ownership Private
Read Less
GET MORE INFORMATION




