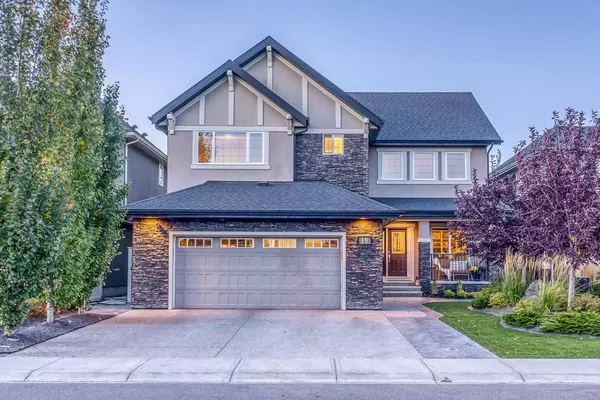For more information regarding the value of a property, please contact us for a free consultation.
18 West Grove PT SW Calgary, AB T3H 0X6
Want to know what your home might be worth? Contact us for a FREE valuation!

Our team is ready to help you sell your home for the highest possible price ASAP
Key Details
Sold Price $1,439,000
Property Type Single Family Home
Sub Type Detached
Listing Status Sold
Purchase Type For Sale
Square Footage 2,956 sqft
Price per Sqft $486
Subdivision West Springs
MLS® Listing ID A2159049
Sold Date 09/10/24
Style 2 Storey
Bedrooms 5
Full Baths 3
Half Baths 1
Originating Board Calgary
Year Built 2013
Annual Tax Amount $8,302
Tax Year 2024
Lot Size 5,274 Sqft
Acres 0.12
Property Description
Welcome to your dream home in the heart of West Springs! This impeccable Arts & Crafts residence offers over 4,100 sqft. of meticulously maintained living space, making it the ultimate sanctuary for your family. Nestled on a serene street, this home effortlessly exudes both luxury and comfort from the moment you arrive, with its impressive curb appeal and lush greenspace backdrop, offering an inviting oasis of tranquility. Inside, enjoy 9' ceilings across two levels, 3-panel doors, custom built-ins, and hand-scraped maple hardwood floors. The main floor includes a private home office, perfect for working from home, and seamlessly flows into a large dining space and a cozy living room adorned with a gas-burning fireplace, all overlooking the stunning backyard. The open-concept kitchen, fully renovated in 2021, is a chef’s dream and features a stunning large center island with seating, shaker cabinets, and stainless steel appliances, including a 5-burner gas stove with a convenient pot-filler. A walk-through pantry with a newly added coffee bar enhances the kitchen’s functionality. The upstairs primary suite is a spacious retreat flooded with natural light from large windows, complete with a walk-in closet featuring custom built-ins and shelving, and a luxurious 5-piece ensuite with in-floor heated tiles, a jetted soaker tub, and a full-height tiled walk-in shower with a rain head. This upper floor also enjoys an airy flex space, perfect to watch movies or to play boardgames. Two additional spacious bedrooms, a 4-piece bath with double vanities, and a dedicated laundry room with a sink complete this floor. The fully finished basement includes a media room roughed in for home theatre, a recreation/gym room, two additional bedrooms, and another 4-piece bath. Outdoors, the backyard is a retreat with a cozy wood-burning fireplace, lined with beautiful stamped concrete, surrounded by mature trees, and equipped with a sprinkler system, adding to the low-maintenance lifestyle. Enjoy the Astro-turf lawn, giving you more time to relax with a glass of wine on your covered front porch. The backyard’s direct access to walking paths makes it easy to enjoy walking your fur baby or peaceful strolls through this beautiful community. Recent updates include a brand-new 2024 high-efficiency furnace, a Navien instant hot water system serviced in 2023, and a water softener. The home also features air conditioning, in-floor heating in the primary ensuite, and Launchport wiring throughout. The 3-car tandem garage provides ample space for vehicles and storage. Located close to top-rated schools, parks, Aspen Landing, Westside Rec Centre, and the 69th Street LRT station, with easy access to both downtown and the mountains via Stoney Trail and Hwy 1, this home is the epitome of luxury, comfort, and convenience. Don’t miss your chance to own this exceptional family home in one of Calgary’s most sought-after neighborhoods.
Location
Province AB
County Calgary
Area Cal Zone W
Zoning R-1
Direction S
Rooms
Other Rooms 1
Basement Finished, Full
Interior
Interior Features Bookcases, Breakfast Bar, Built-in Features, Closet Organizers, Double Vanity, High Ceilings, Kitchen Island, Soaking Tub, Walk-In Closet(s)
Heating Forced Air, Natural Gas
Cooling Central Air
Flooring Carpet, Hardwood, Tile
Fireplaces Number 1
Fireplaces Type Gas, Living Room, Mantle, Stone
Appliance Built-In Oven, Central Air Conditioner, Dishwasher, Dryer, Garage Control(s), Garburator, Gas Cooktop, Instant Hot Water, Microwave, Range Hood, Refrigerator, Washer, Window Coverings
Laundry Laundry Room, Sink, Upper Level
Exterior
Parking Features Insulated, Oversized, Triple Garage Attached
Garage Spaces 3.0
Garage Description Insulated, Oversized, Triple Garage Attached
Fence Fenced
Community Features Playground, Shopping Nearby
Roof Type Asphalt Shingle
Porch Front Porch, Patio
Lot Frontage 48.0
Total Parking Spaces 5
Building
Lot Description Back Yard, Low Maintenance Landscape, Landscaped, Level, Rectangular Lot, Treed
Foundation Poured Concrete
Architectural Style 2 Storey
Level or Stories Two
Structure Type Stone,Stucco,Wood Frame
Others
Restrictions None Known
Ownership Private
Read Less
GET MORE INFORMATION




