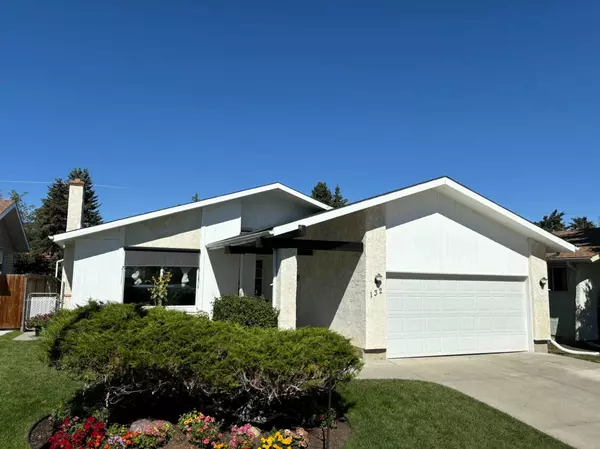For more information regarding the value of a property, please contact us for a free consultation.
132 CEDARPARK DR SW Calgary, AB T2W 2J3
Want to know what your home might be worth? Contact us for a FREE valuation!

Our team is ready to help you sell your home for the highest possible price ASAP
Key Details
Sold Price $670,000
Property Type Single Family Home
Sub Type Detached
Listing Status Sold
Purchase Type For Sale
Square Footage 1,210 sqft
Price per Sqft $553
Subdivision Cedarbrae
MLS® Listing ID A2160717
Sold Date 09/10/24
Style Bungalow
Bedrooms 4
Full Baths 3
Originating Board Calgary
Year Built 1973
Annual Tax Amount $2,993
Tax Year 2024
Lot Size 5,000 Sqft
Acres 0.11
Lot Dimensions 50'x100\"
Property Description
FANTASTIC 1210 sf BUNGALOW IN MATURE AREA 50'X100' LOT. Double front Attached Garage (22'X20' outside dims.) QUIET LOCATION 132 CEDARPARK DRIVE SW(should have called CEDARPARK CIRCLE). recent upgraded AIR CONDITIONING, FURNACE, HOT WATER TANK & ELECTRICAL PANAL , high QUALITY TRIPLE GLAZED ARGON FILLED METAL CLAD VINYL WINDOWS & STUCCO exterior resists Hail... enough said. Opened living dining & kitchen area. New kitchen & vinyl plank floors through the main floor & some of the basement Recreation room. 3 piece ensuite, main bathroom features an upgraded jetted tub & shower, vanity & sink. Great 50' wide lot with Lane way access for garbage & recycle pick up (no draging bins out needed) . basement fully developed with 3rd full shower room, 4 th potential bedroom & an Office c/w built in wall desk. side/rear corner entrance has Great access to basement for....you know...call your agent for details & showing.... open house Thursday evening 4-7:30 pm Aug 29 before Long weekend.
Location
Province AB
County Calgary
Area Cal Zone S
Zoning R-C1
Direction S
Rooms
Other Rooms 1
Basement Separate/Exterior Entry, Full, Partially Finished, Walk-Up To Grade
Interior
Interior Features Chandelier, Open Floorplan, Separate Entrance, Soaking Tub, Storage, Vinyl Windows
Heating Central, ENERGY STAR Qualified Equipment, Exhaust Fan, Natural Gas
Cooling Central Air, ENERGY STAR Qualified Equipment
Flooring Carpet, Linoleum, Vinyl, Vinyl Plank
Fireplaces Number 1
Fireplaces Type Brick Facing, Living Room, Raised Hearth, Wood Burning
Appliance Central Air Conditioner, Dishwasher, Dryer, Electric Stove, ENERGY STAR Qualified Refrigerator, Garage Control(s), Washer, Water Softener
Laundry Electric Dryer Hookup, In Basement, In Unit, See Remarks
Exterior
Parking Features Concrete Driveway, Double Garage Attached, Off Street, Parking Pad, RV Access/Parking, Side By Side, Workshop in Garage
Garage Spaces 2.0
Garage Description Concrete Driveway, Double Garage Attached, Off Street, Parking Pad, RV Access/Parking, Side By Side, Workshop in Garage
Fence Cross Fenced, Fenced
Community Features Other, Playground, Schools Nearby, Shopping Nearby, Sidewalks, Street Lights, Walking/Bike Paths
Roof Type Asphalt Shingle
Porch Patio
Lot Frontage 50.0
Exposure S
Total Parking Spaces 5
Building
Lot Description Back Lane, Back Yard, Fruit Trees/Shrub(s), Front Yard, Lawn, Gentle Sloping, Rectangular Lot
Foundation Poured Concrete
Architectural Style Bungalow
Level or Stories One
Structure Type Stucco,Wood Frame
Others
Restrictions None Known,Pets Allowed
Ownership Private
Read Less



